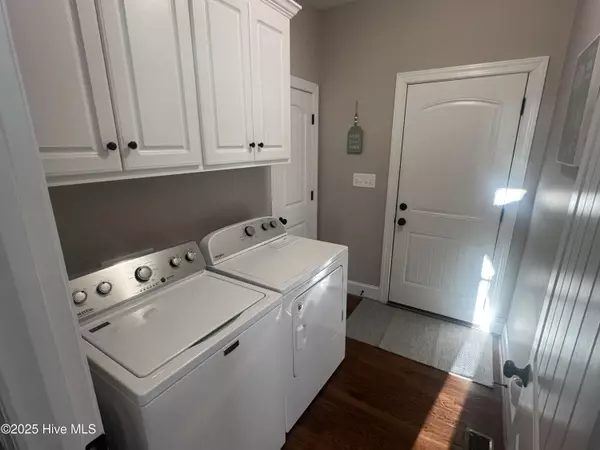4 Beds
3 Baths
2,468 SqFt
4 Beds
3 Baths
2,468 SqFt
Key Details
Property Type Single Family Home
Sub Type Single Family Residence
Listing Status Active
Purchase Type For Sale
Square Footage 2,468 sqft
Price per Sqft $145
Subdivision Farrier'S Ridge
MLS Listing ID 100491135
Style Wood Frame
Bedrooms 4
Full Baths 3
HOA Fees $75
HOA Y/N Yes
Originating Board Hive MLS
Year Built 2014
Annual Tax Amount $4,418
Lot Size 0.350 Acres
Acres 0.35
Lot Dimensions 114.45x87.24x145.5x45.48x95.13
Property Sub-Type Single Family Residence
Property Description
Call today or be sorry tomorrow. Live with purpose and joy everyone.
Location
State NC
County Wilson
Community Farrier'S Ridge
Zoning SFR
Direction Hwy 42 to Baybrooke, right onto Ramblewood Hill Dr. Home is located on the corner of Ramblewood and Heritage.
Location Details Mainland
Rooms
Basement Crawl Space
Primary Bedroom Level Primary Living Area
Interior
Interior Features Master Downstairs, Ceiling Fan(s), Walk-in Shower, Eat-in Kitchen, Walk-In Closet(s)
Heating Electric, Forced Air, Natural Gas
Cooling Central Air
Flooring Carpet, Tile, Wood
Window Features Blinds
Appliance Stove/Oven - Electric, Microwave - Built-In, Dishwasher
Laundry Hookup - Dryer, Washer Hookup, Inside
Exterior
Parking Features Concrete, On Site
Garage Spaces 2.0
Roof Type Composition
Porch Covered, Patio, Porch, Screened
Building
Story 2
Entry Level Two
Sewer Municipal Sewer
Water Municipal Water
New Construction No
Schools
Elementary Schools Jones
Middle Schools Forest Hills
High Schools Hunt
Others
Tax ID 3702-71-8999.000
Acceptable Financing Cash, Conventional, FHA, VA Loan
Listing Terms Cash, Conventional, FHA, VA Loan







