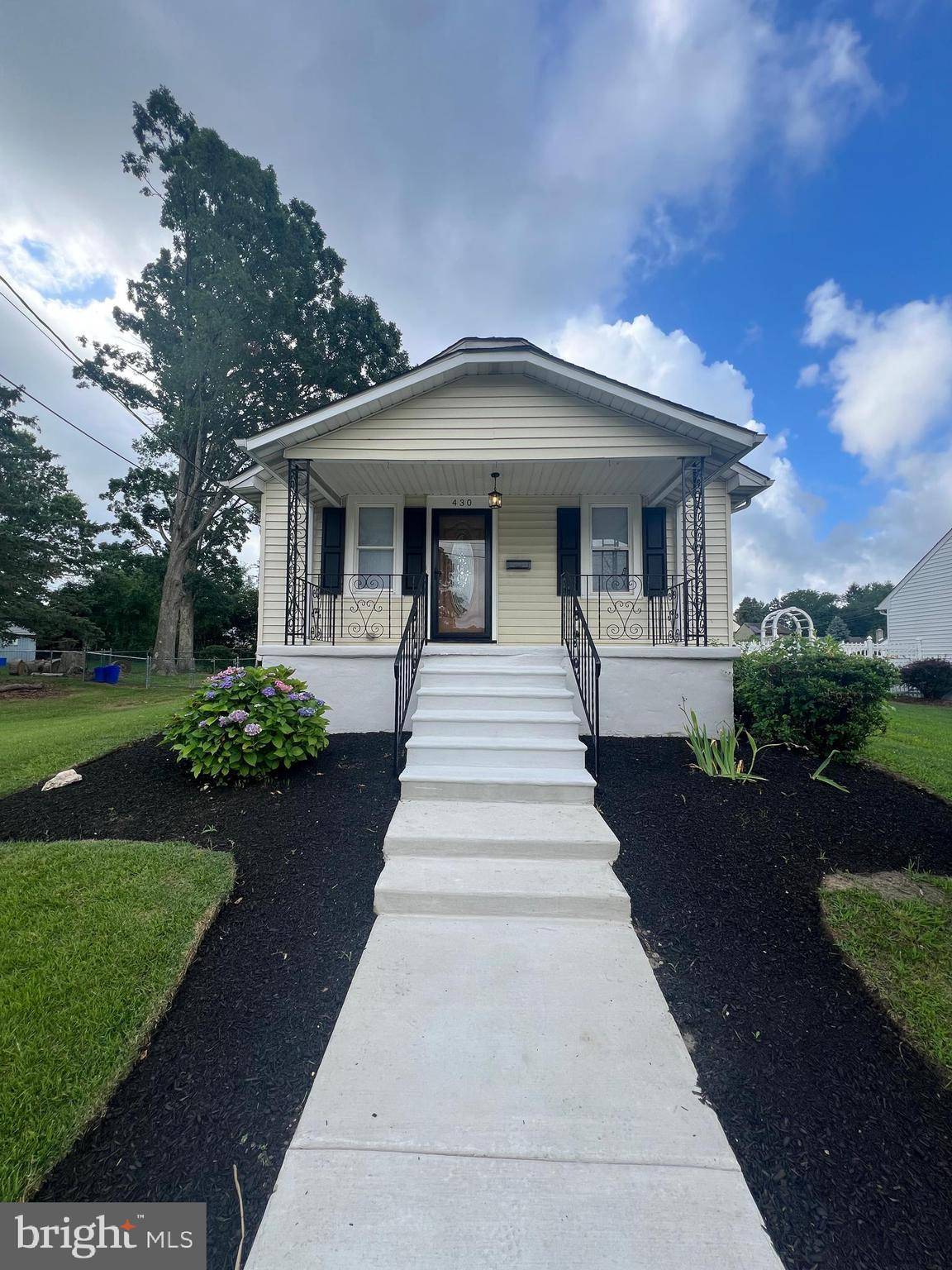4 Beds
2 Baths
1,320 SqFt
4 Beds
2 Baths
1,320 SqFt
Key Details
Property Type Single Family Home
Sub Type Detached
Listing Status Active
Purchase Type For Sale
Square Footage 1,320 sqft
Price per Sqft $318
Subdivision Magnolia Gardens
MLS Listing ID NJCD2097200
Style Ranch/Rambler
Bedrooms 4
Full Baths 2
HOA Y/N N
Abv Grd Liv Area 1,320
Year Built 1926
Available Date 2025-07-12
Annual Tax Amount $7,086
Tax Year 2024
Lot Size 10,498 Sqft
Acres 0.24
Lot Dimensions 75.00 x 140.00
Property Sub-Type Detached
Source BRIGHT
Property Description
This beautifully renovated 4-bedroom, 2-bathroom home is move-in ready and packed with charm. Featuring an updated eat-in kitchen with granite countertops, marble backsplash, all new stainless steel kitchen appliances, a cozy family room with a wood-burning fireplace, and stylish laminate flooring throughout.
The home includes a brand-new HVAC system, and a full basement offering tons of storage space, complete with washer and dryer (as-is). Sitting on an oversized lot, this property also includes an additional lot (Lot 17)
This home is situated conveniently close to major highways (NJ Turnpike, 295, 130, 42) popular restaurants, and shopping centers, the location could not be better!
Location
State NJ
County Camden
Area Magnolia Boro (20423)
Zoning RESIDENTIAL
Rooms
Basement Full
Main Level Bedrooms 4
Interior
Interior Features Attic, Ceiling Fan(s), Combination Dining/Living, Family Room Off Kitchen, Floor Plan - Open, Kitchen - Eat-In
Hot Water Natural Gas
Heating Forced Air
Cooling Central A/C
Inclusions Washer and dryer in as-is condition
Equipment Refrigerator, Stove, Dishwasher
Appliance Refrigerator, Stove, Dishwasher
Heat Source Natural Gas
Exterior
Fence Fully
Water Access N
Roof Type Asphalt
Accessibility None
Garage N
Building
Lot Description Additional Lot(s)
Story 1
Foundation Other
Sewer Public Sewer
Water Public
Architectural Style Ranch/Rambler
Level or Stories 1
Additional Building Above Grade, Below Grade
New Construction N
Schools
School District Sterling High
Others
Senior Community No
Tax ID 23-00002-00018
Ownership Fee Simple
SqFt Source Assessor
Acceptable Financing Cash, Conventional, FHA
Listing Terms Cash, Conventional, FHA
Financing Cash,Conventional,FHA
Special Listing Condition Standard







