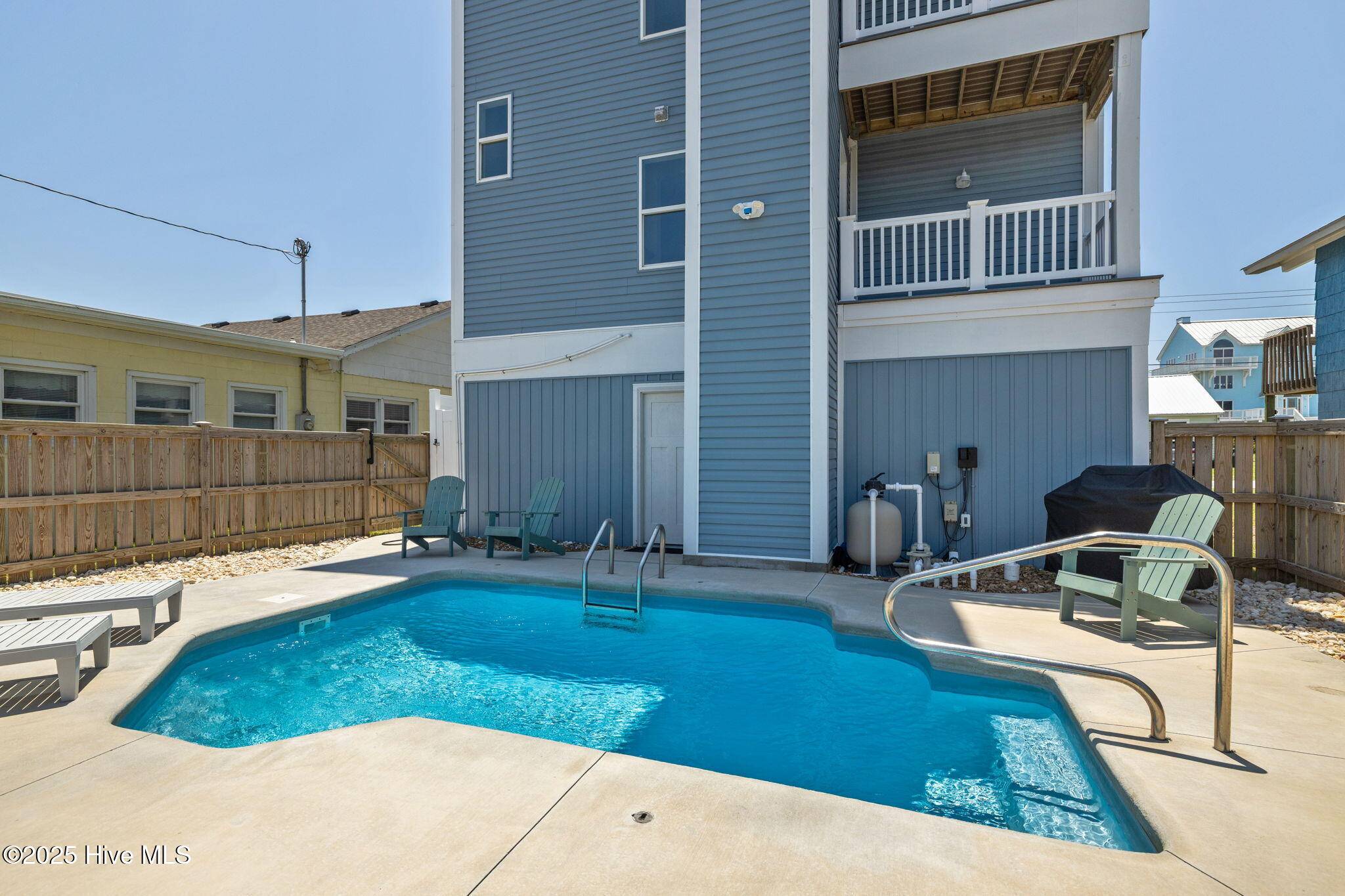4 Beds
4 Baths
2,200 SqFt
4 Beds
4 Baths
2,200 SqFt
Key Details
Property Type Single Family Home
Sub Type Single Family Residence
Listing Status Active
Purchase Type For Sale
Square Footage 2,200 sqft
Price per Sqft $588
Subdivision Not In Subdivision
MLS Listing ID 100519727
Style Wood Frame
Bedrooms 4
Full Baths 3
Half Baths 1
HOA Y/N No
Year Built 2022
Annual Tax Amount $1,903
Lot Size 4,792 Sqft
Acres 0.11
Lot Dimensions 40 x 120 x 40 x 119
Property Sub-Type Single Family Residence
Source Hive MLS
Property Description
Located in the heart of Atlantic Beach, this 4-bedroom, 3.5-bathroom coastal getaway offers the ideal blend of comfort, style, and income potential. With 2,200 square feet of thoughtfully designed living space, the reverse floor plan maximizes ocean views from the open-concept main level, where natural light pours in and the breeze flows freely through spacious porches.
Whether you're looking for a vacation rental investment, a second home, or your own permanent escape, this home checks all the boxes:
Ocean views from multiple rooms, Private pool for laid-back afternoons, Proven vacation rental income, Spacious porches perfect for relaxing or entertaining, Public beach access just a short stroll away
The layout offers flexibility for guests and owners alike, with four generous bedrooms, well-appointed bathrooms, and multiple outdoor living spaces to enjoy coastal life from sunrise to sunset.
Don't miss your chance to own a piece of Atlantic Beach in one of the most desirable spots on the Crystal Coast.
Location
State NC
County Carteret
Community Not In Subdivision
Zoning R
Direction Take W Fort Macon Road to S Durham Ave(beside Shark Shack) Turn right on W Atlantic Blvd. House is on the right
Location Details Island
Rooms
Primary Bedroom Level Non Primary Living Area
Interior
Interior Features Walk-in Closet(s), Elevator, Ceiling Fan(s), Furnished, Reverse Floor Plan, Walk-in Shower
Heating Other, Electric
Cooling Other
Flooring LVT/LVP
Fireplaces Type None
Fireplace No
Appliance Built-In Microwave, Refrigerator, Range, Dishwasher
Exterior
Parking Features Concrete
Garage Spaces 2.0
Pool In Ground
Utilities Available Sewer Connected, Water Connected
Waterfront Description None
View Ocean
Roof Type Architectural Shingle
Porch Covered, Porch
Building
Lot Description Interior Lot
Story 4
Entry Level 4th Floor or Higher Unit
Foundation Other
Sewer Septic Tank
Water Municipal Water
New Construction No
Schools
Elementary Schools Morehead City Primary
Middle Schools Morehead City
High Schools West Carteret
Others
Tax ID 637515734083000
Acceptable Financing Cash, Conventional
Listing Terms Cash, Conventional







