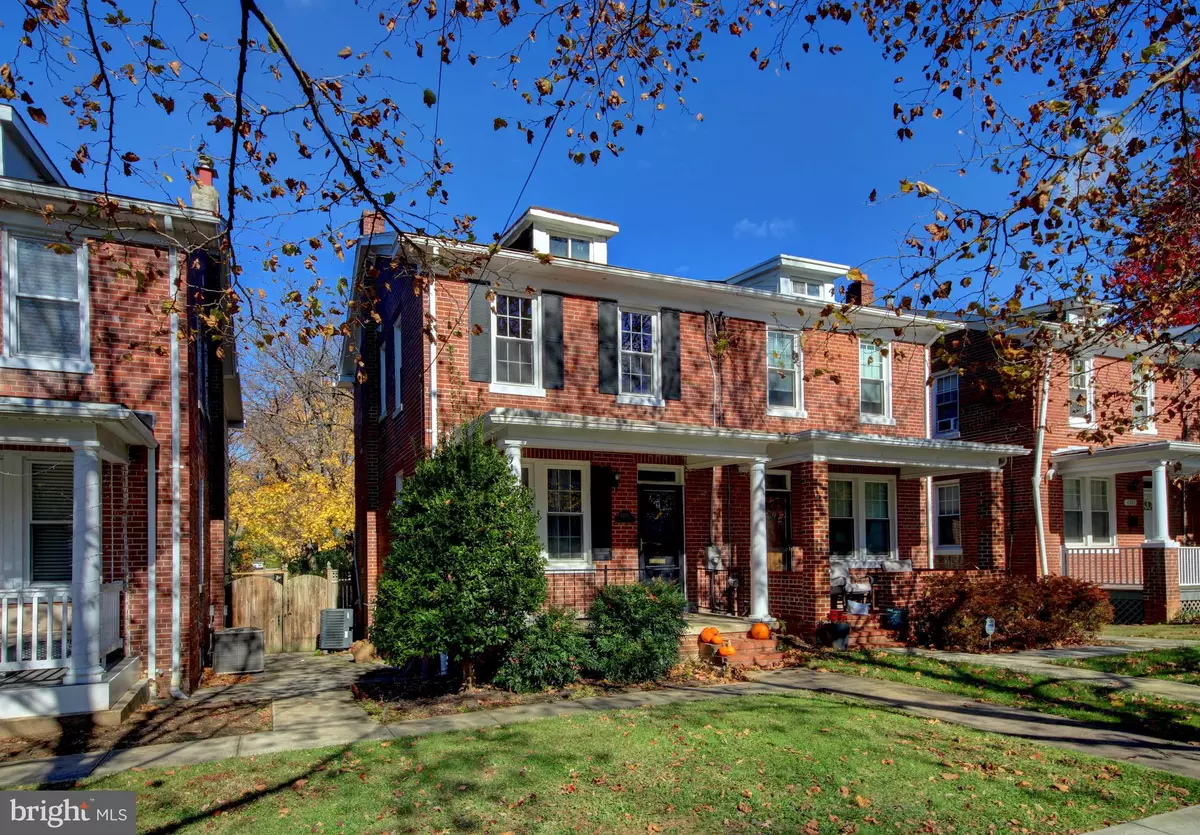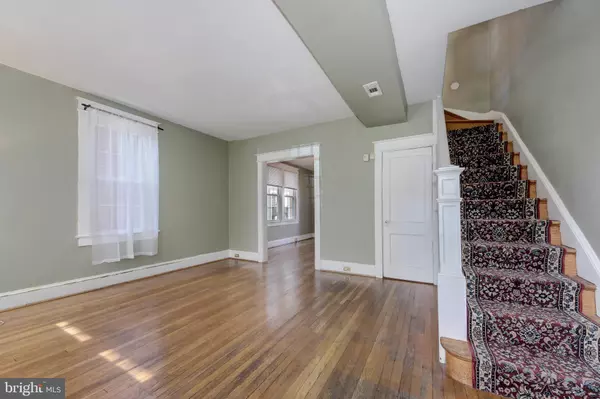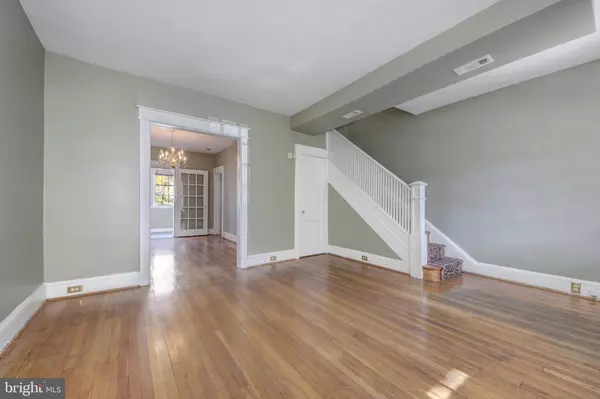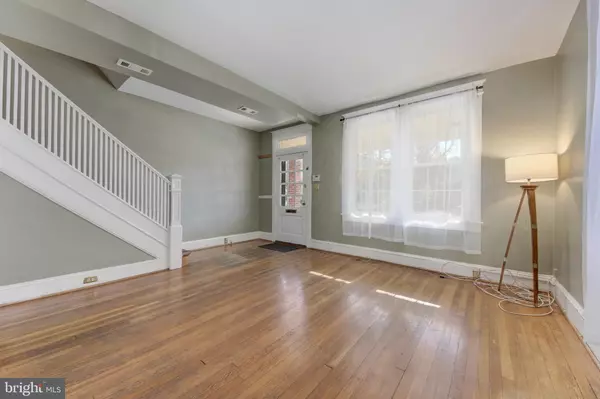
4 Beds
2 Baths
1,422 SqFt
4 Beds
2 Baths
1,422 SqFt
Open House
Sun Nov 16, 1:00pm - 3:00pm
Key Details
Property Type Townhouse
Sub Type End of Row/Townhouse
Listing Status Active
Purchase Type For Sale
Square Footage 1,422 sqft
Price per Sqft $527
Subdivision Chevy Chase
MLS Listing ID DCDC2231422
Style Traditional
Bedrooms 4
Full Baths 2
HOA Y/N N
Abv Grd Liv Area 1,152
Year Built 1925
Annual Tax Amount $7,065
Tax Year 2025
Lot Size 2,268 Sqft
Acres 0.05
Property Sub-Type End of Row/Townhouse
Source BRIGHT
Property Description
Just steps from the Friendship Heights Metro, Whole Foods, Rodman's, Total Wine, Trader Joe's (opening soon), shops, and restaurants, this home offers incredible convenience and curb appeal with its welcoming front porch.
Inside, the main level features beautiful original hardwood floors, a spacious living room that flows into the dining area, and a bright sunroom overlooking the backyard. It's perfect for morning coffee or evening relaxation. Upstairs, you'll find three sunny bedrooms, an updated full bath, and a lovely upper-level porch.
The English basement, with its own private rear entrance, includes a full bath, second kitchen, updated full bathroom, and laundry—ideal for guests or a home office. You could also reopen the stairway to reconnect the lower level to the rest of the house for additional living space.
The fully fenced backyard is level and sunny, perfect for barbeques and outdoor dining.
Located within the Janney/Deal/Jackson-Reed cluster, this home offers a wonderful opportunity to customize and make it your own. Sold “As Is” as a short sale and priced accordingly, this is your chance to own in one of DC's most desirable neighborhoods at a fabulous price!
Location
State DC
County Washington
Zoning R-2
Direction South
Rooms
Other Rooms Living Room, Dining Room, Primary Bedroom, Bedroom 2, Bedroom 3, Bedroom 4, Kitchen, Den, Laundry, Solarium, Bathroom 1, Bathroom 2
Basement Connecting Stairway, Fully Finished, Heated, Improved, Outside Entrance, Rear Entrance, Walkout Stairs, Windows
Interior
Interior Features 2nd Kitchen, Attic, Ceiling Fan(s), Combination Kitchen/Living, Floor Plan - Traditional, Formal/Separate Dining Room, Kitchen - Galley, Recessed Lighting, Wood Floors
Hot Water Natural Gas
Heating Forced Air
Cooling Central A/C
Flooring Hardwood
Equipment Built-In Microwave, Disposal, Dryer - Electric, Dryer - Front Loading, Extra Refrigerator/Freezer, Oven - Self Cleaning, Oven/Range - Electric, Oven/Range - Gas, Refrigerator, Washer, Washer - Front Loading, Washer/Dryer Stacked, Water Heater
Furnishings No
Fireplace N
Window Features Double Pane
Appliance Built-In Microwave, Disposal, Dryer - Electric, Dryer - Front Loading, Extra Refrigerator/Freezer, Oven - Self Cleaning, Oven/Range - Electric, Oven/Range - Gas, Refrigerator, Washer, Washer - Front Loading, Washer/Dryer Stacked, Water Heater
Heat Source Electric
Laundry Main Floor, Lower Floor, Has Laundry
Exterior
Exterior Feature Porch(es), Patio(s), Balcony, Roof
Fence Board, Rear
Utilities Available Cable TV Available, Phone Available
Water Access N
View Garden/Lawn
Roof Type Unknown
Street Surface Black Top
Accessibility None
Porch Porch(es), Patio(s), Balcony, Roof
Road Frontage City/County
Garage N
Building
Lot Description Front Yard, Landscaping, Level, SideYard(s)
Story 2
Foundation Slab
Above Ground Finished SqFt 1152
Sewer Public Sewer
Water Public
Architectural Style Traditional
Level or Stories 2
Additional Building Above Grade, Below Grade
Structure Type 9'+ Ceilings,Dry Wall,Plaster Walls
New Construction N
Schools
Elementary Schools Janney
Middle Schools Deal
High Schools Jackson-Reed
School District District Of Columbia Public Schools
Others
Senior Community No
Tax ID 1664//0083
Ownership Fee Simple
SqFt Source 1422
Security Features Main Entrance Lock
Acceptable Financing Cash, Conventional, FHA
Horse Property N
Listing Terms Cash, Conventional, FHA
Financing Cash,Conventional,FHA
Special Listing Condition Short Sale








