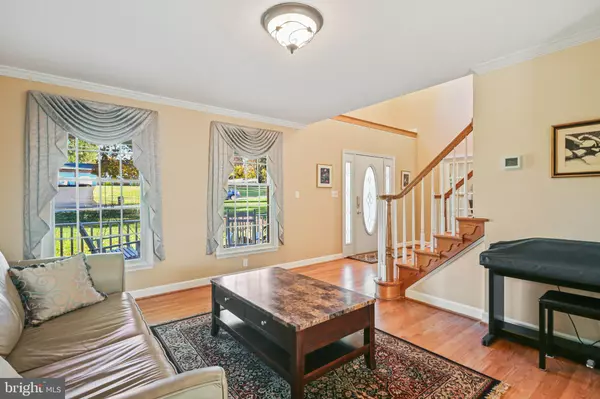
4 Beds
4 Baths
4,070 SqFt
4 Beds
4 Baths
4,070 SqFt
Open House
Fri Nov 14, 1:30pm - 3:30pm
Sat Nov 15, 12:00pm - 2:00pm
Key Details
Property Type Single Family Home
Sub Type Detached
Listing Status Active
Purchase Type For Sale
Square Footage 4,070 sqft
Price per Sqft $191
Subdivision Merryman Heights
MLS Listing ID MDCR2031294
Style Colonial
Bedrooms 4
Full Baths 3
Half Baths 1
HOA Y/N N
Abv Grd Liv Area 2,820
Year Built 1995
Annual Tax Amount $6,280
Tax Year 2025
Lot Size 0.961 Acres
Acres 0.96
Property Sub-Type Detached
Source BRIGHT
Property Description
Step inside to find a bright and inviting main level featuring the sun-filled living room with soaring ceilings, updated hardwoods, a study space, and a convenient mud room. The updated kitchen is complete with stainless steel appliances, granite countertops, a tile backsplash, and ample cabinet space. The adjoining breakfast area opens to a large deck overlooking the private, fenced backyard — perfect for entertaining or relaxing outdoors. The formal dining room and connected sitting area provide even more space for entertaining and family. All finished with hardwood floors and freshly painted walls, and trim.
The upper level hosts 4 comfortable bedrooms, including a primary suite with an en-suite bath finished with a spa tub and walk-in shower. A vast walk-in closet leads to the laundry room for everyday convenience. The 3 additional large bedrooms share a well-appointed hall bath, all with a simple, yet tasteful design.
The finished lower level provides a versatile family room and home office space, complete with a second full kitchen, full bath, and walk-out access to the yard. Rounding out this beautiful home is a two-car garage with new epoxy floors (2022), WiFi door opener w/battery backup, a new roof (2023), updated mechanical systems, and a portable generator to add peace of mind.
Location
State MD
County Carroll
Zoning R-400
Rooms
Other Rooms Living Room, Dining Room, Primary Bedroom, Sitting Room, Bedroom 2, Bedroom 3, Bedroom 4, Kitchen, Family Room, Breakfast Room, Study, Laundry, Mud Room, Office, Storage Room, Primary Bathroom, Full Bath, Half Bath
Basement Other, Walkout Level
Interior
Interior Features 2nd Kitchen, Crown Moldings, Dining Area, Family Room Off Kitchen, Kitchen - Eat-In, Kitchen - Island, Kitchen - Table Space, Primary Bath(s), Recessed Lighting, Window Treatments, Wood Floors, Attic, Bathroom - Tub Shower, Bathroom - Soaking Tub, Bathroom - Walk-In Shower, Carpet, Ceiling Fan(s), Chair Railings, Skylight(s), Walk-in Closet(s)
Hot Water Oil
Heating Heat Pump(s), Forced Air, Zoned
Cooling Heat Pump(s), Zoned
Fireplaces Number 1
Fireplaces Type Fireplace - Glass Doors, Mantel(s), Screen, Wood
Inclusions See disclosures
Equipment Stainless Steel Appliances, Refrigerator, Dishwasher, Microwave, Oven/Range - Electric, Icemaker, Washer, Dryer, Extra Refrigerator/Freezer
Fireplace Y
Window Features Bay/Bow,Double Pane,Screens,Skylights
Appliance Stainless Steel Appliances, Refrigerator, Dishwasher, Microwave, Oven/Range - Electric, Icemaker, Washer, Dryer, Extra Refrigerator/Freezer
Heat Source Oil, Electric
Laundry Upper Floor
Exterior
Exterior Feature Deck(s), Patio(s), Porch(es)
Parking Features Covered Parking, Garage Door Opener, Oversized
Garage Spaces 7.0
Fence Rear
Utilities Available Cable TV Available
Water Access N
View Scenic Vista, Trees/Woods
Roof Type Architectural Shingle
Street Surface Black Top
Accessibility 36\"+ wide Halls
Porch Deck(s), Patio(s), Porch(es)
Road Frontage City/County
Attached Garage 2
Total Parking Spaces 7
Garage Y
Building
Lot Description Backs to Trees, Landscaping
Story 3
Foundation Other
Above Ground Finished SqFt 2820
Sewer Private Septic Tank
Water Public
Architectural Style Colonial
Level or Stories 3
Additional Building Above Grade, Below Grade
Structure Type 2 Story Ceilings,9'+ Ceilings,Cathedral Ceilings,Dry Wall,Vaulted Ceilings
New Construction N
Schools
School District Carroll County Public Schools
Others
Senior Community No
Tax ID 0705089824
Ownership Fee Simple
SqFt Source 4070
Security Features Main Entrance Lock,Smoke Detector,Window Grills
Special Listing Condition Standard








