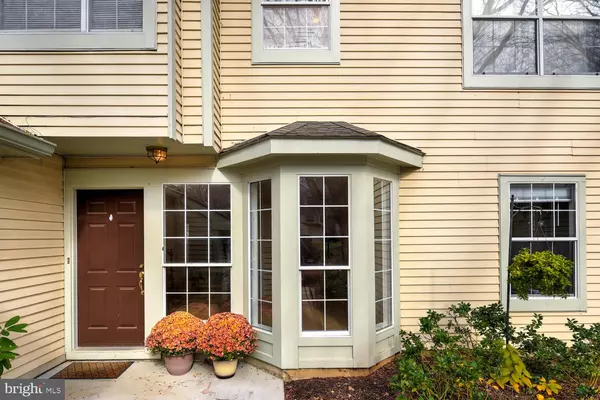
3 Beds
3 Baths
1,976 SqFt
3 Beds
3 Baths
1,976 SqFt
Open House
Sat Nov 15, 2:00pm - 4:30pm
Key Details
Property Type Townhouse
Sub Type End of Row/Townhouse
Listing Status Active
Purchase Type For Sale
Square Footage 1,976 sqft
Price per Sqft $341
Subdivision Canal Pointe
MLS Listing ID NJME2069616
Style Contemporary
Bedrooms 3
Full Baths 2
Half Baths 1
HOA Fees $479/mo
HOA Y/N Y
Abv Grd Liv Area 1,976
Year Built 1987
Annual Tax Amount $11,383
Tax Year 2025
Lot Dimensions 0.00 x 0.00
Property Sub-Type End of Row/Townhouse
Source BRIGHT
Property Description
This 3-bedroom, 2.5-bath home features an open-concept main level with brand-new luxury laminate plank flooring throughout the living, dining, and family room areas, centered around a cozy wood-burning fireplace for a warm, inviting atmosphere.
The light-filled kitchen showcases new quartz countertops that extend up the backsplash met with color-matched bead board paneling adding a quiet elegance, along with all-new stainless steel appliances—including a gas range, refrigerator, and dishwasher.
Upstairs, all three bedrooms offer new plush carpeting, including a spacious primary suite with a full bath and generous closet space.
Additional highlights include a one-car attached garage with new flooring, driveway parking, and convenient guest spaces nearby. Throughout the home, updated light fixtures, bathroom fixtures, and modern door hardware create a clean, cohesive, and contemporary look.
Located within the top-rated West Windsor–Plainsboro School District and just minutes from Princeton University, major shopping and dining, and the Princeton Junction train station for easy commuting to NYC or Philadelphia.
A truly turnkey home in a prime Princeton location—simply move in and enjoy!
Location
State NJ
County Mercer
Area West Windsor Twp (21113)
Zoning R
Rooms
Main Level Bedrooms 3
Interior
Interior Features Bathroom - Tub Shower, Bathroom - Walk-In Shower, Breakfast Area, Combination Dining/Living, Dining Area, Family Room Off Kitchen, Floor Plan - Open, Kitchen - Efficiency, Upgraded Countertops, Walk-in Closet(s)
Hot Water Natural Gas
Heating Forced Air
Cooling Central A/C
Flooring Carpet, Laminate Plank, Other
Equipment Dishwasher, Dryer, Washer, Oven/Range - Gas, Refrigerator
Fireplace N
Appliance Dishwasher, Dryer, Washer, Oven/Range - Gas, Refrigerator
Heat Source Natural Gas
Exterior
Exterior Feature Patio(s)
Parking Features Garage - Front Entry, Garage Door Opener
Garage Spaces 1.0
Amenities Available Swimming Pool, Tennis Courts
Water Access N
Accessibility None
Porch Patio(s)
Attached Garage 1
Total Parking Spaces 1
Garage Y
Building
Story 2
Foundation Slab
Above Ground Finished SqFt 1976
Sewer Public Sewer
Water Public
Architectural Style Contemporary
Level or Stories 2
Additional Building Above Grade, Below Grade
New Construction N
Schools
Elementary Schools Maurice Hawk
Middle Schools Thomas R. Grover M.S.
High Schools High School South
School District West Windsor-Plainsboro Regional
Others
HOA Fee Include Common Area Maintenance,Ext Bldg Maint,Lawn Maintenance,Management,Pool(s),Snow Removal,Trash
Senior Community No
Tax ID 13-00007-00219 04
Ownership Condominium
SqFt Source 1976
Special Listing Condition Standard
Virtual Tour https://www.tourbuzz.net/public/vtour/display?idx=1&mlsId=60&tourId=2360042#!/nav/immersive-3d-tour








