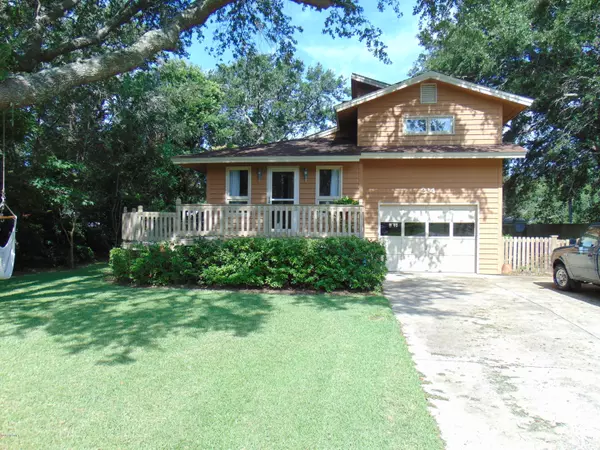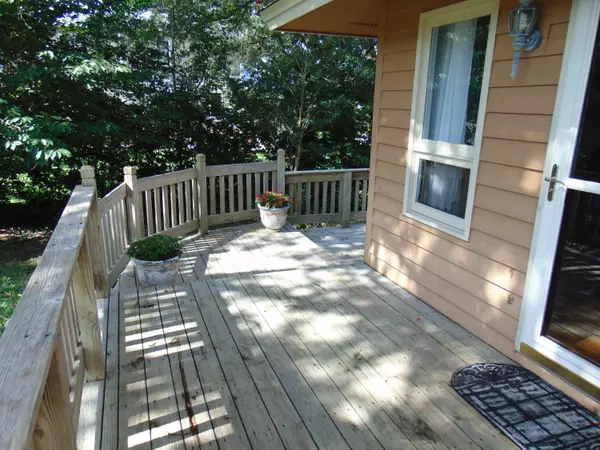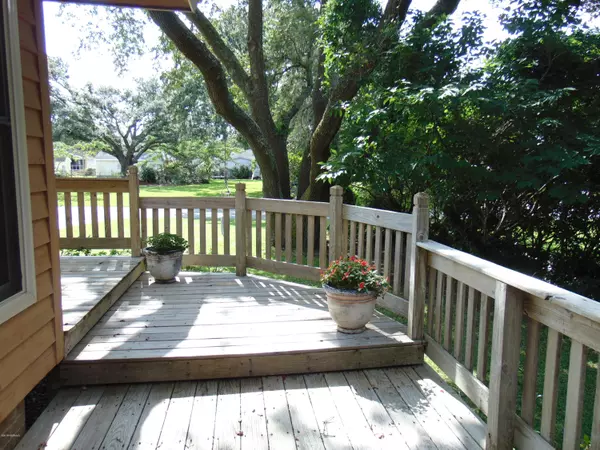$250,000
$279,900
10.7%For more information regarding the value of a property, please contact us for a free consultation.
3 Beds
3 Baths
1,470 SqFt
SOLD DATE : 01/24/2020
Key Details
Sold Price $250,000
Property Type Single Family Home
Sub Type Single Family Residence
Listing Status Sold
Purchase Type For Sale
Square Footage 1,470 sqft
Price per Sqft $170
Subdivision Morehead Bluffs
MLS Listing ID 100179909
Sold Date 01/24/20
Style Wood Frame
Bedrooms 3
Full Baths 2
Half Baths 1
HOA Y/N No
Year Built 1989
Annual Tax Amount $1,213
Lot Size 9,365 Sqft
Acres 0.21
Lot Dimensions 75 x 125
Property Sub-Type Single Family Residence
Source North Carolina Regional MLS
Property Description
Great setting and location for this rustic three bedroom home just a short walk from Bogue Sound! Nicely treed lot gives good shade for outside fun. Two outside decks for entertaining & relaxing. Sloped ceiling in living area adds feel of space! Split bedrooms on 2nd level give privacy. Attached garage has extra storage PLUS nice size storage building too. Great summer/vacation or permanent home or remove & build your forever home! All city services, no flood ins required. Come hear the quiet! Two blocks from 70 West Marina!
Location
State NC
County Carteret
Community Morehead Bluffs
Zoning R
Direction Hwy 70W-south on Neuse Ave-follow Neuse toward sound-on west side at #214
Location Details Mainland
Rooms
Other Rooms Shower, Storage
Basement Crawl Space, None
Primary Bedroom Level Non Primary Living Area
Interior
Interior Features Workshop, Vaulted Ceiling(s), Ceiling Fan(s), Walk-in Shower, Eat-in Kitchen
Heating Heat Pump
Cooling Central Air
Flooring Carpet, Vinyl, Wood
Window Features Blinds
Appliance Stove/Oven - Electric, Refrigerator
Laundry Hookup - Dryer, In Hall, Washer Hookup
Exterior
Exterior Feature None
Parking Features Off Street, Paved
Garage Spaces 1.0
Pool None
Amenities Available No Amenities
Waterfront Description Sound Side,Third Row
View Sound View
Roof Type Shingle
Accessibility None
Porch Open, Deck, See Remarks
Building
Lot Description Wooded
Story 1
Entry Level Two
Sewer Municipal Sewer
Water Municipal Water
Structure Type None
New Construction No
Others
Tax ID 6366.16.72.8641000
Acceptable Financing Cash, Conventional, FHA, USDA Loan, VA Loan
Listing Terms Cash, Conventional, FHA, USDA Loan, VA Loan
Special Listing Condition None
Read Less Info
Want to know what your home might be worth? Contact us for a FREE valuation!

Our team is ready to help you sell your home for the highest possible price ASAP








