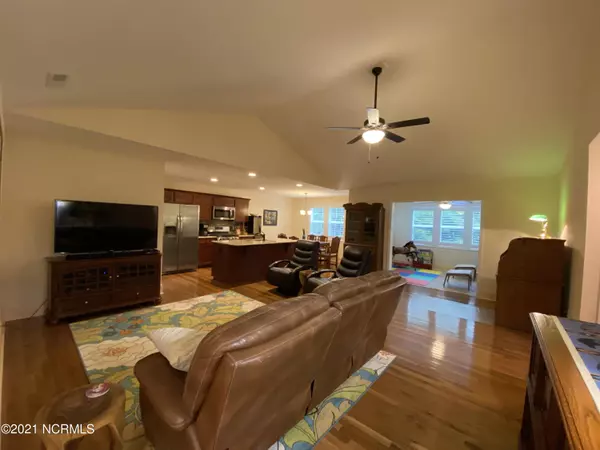$210,000
$195,000
7.7%For more information regarding the value of a property, please contact us for a free consultation.
2 Beds
2 Baths
1,438 SqFt
SOLD DATE : 10/29/2021
Key Details
Sold Price $210,000
Property Type Townhouse
Sub Type Townhouse
Listing Status Sold
Purchase Type For Sale
Square Footage 1,438 sqft
Price per Sqft $146
Subdivision Foxfire Village
MLS Listing ID 100297240
Sold Date 10/29/21
Style Wood Frame
Bedrooms 2
Full Baths 2
HOA Y/N No
Originating Board North Carolina Regional MLS
Year Built 2018
Lot Size 1,742 Sqft
Acres 0.04
Lot Dimensions Zero Lot Line
Property Description
Come take a look at this great Townhome in Foxtail Villa's. This home is being sold fully furnished, only a few personal items will be removed. Built in 2018 this 2 BD 2 BA Townhome has a 2 Car Garage plus a Carolina Room! Floors are Hardwood and Tile, no carpet!! Kitchen offers Granite countertops, propane GAS Range, Pantry Cabinet, Refrigerator & Microwave. Master suite has Walk In Closet, Granite Countertops, Shower with 2 Showerheads. On Demand Gas Water Heater, Propane Tank is owned. Full Laundry Room with Washer & Dryer. Plantation Blinds and Recessed Lighting throughout, Ceiling Fans in Bedrooms, Carolina Room & Living Room.
Location
State NC
County Moore
Community Foxfire Village
Zoning RM
Direction Take Hoffman Road to Woodland Circle, 1st Left on Foxtail.
Rooms
Basement None
Interior
Interior Features 1st Floor Master, Blinds/Shades, Ceiling Fan(s), Furnished, Walk-In Closet
Heating Heat Pump
Cooling Central
Flooring Tile
Appliance None
Exterior
Garage Off Street, Paved
Garage Spaces 2.0
Utilities Available Community Water, Septic On Site
Waterfront No
Roof Type Composition
Porch None
Garage Yes
Building
Story 1
New Construction No
Schools
Elementary Schools West Pine Elementary
Middle Schools West Pine
High Schools Pinecrest
Others
Tax ID 20010676
Acceptable Financing Cash
Listing Terms Cash
Read Less Info
Want to know what your home might be worth? Contact us for a FREE valuation!

Our team is ready to help you sell your home for the highest possible price ASAP








