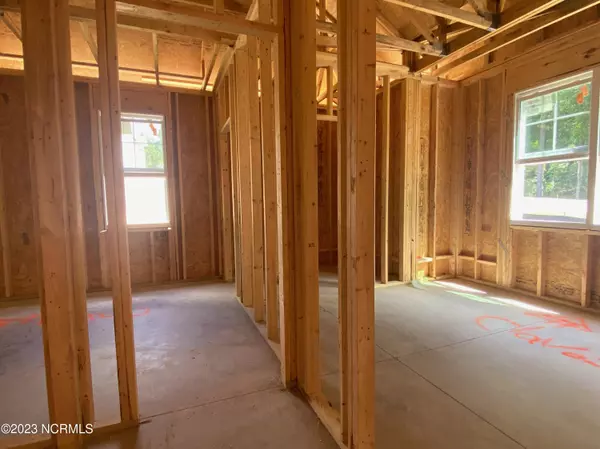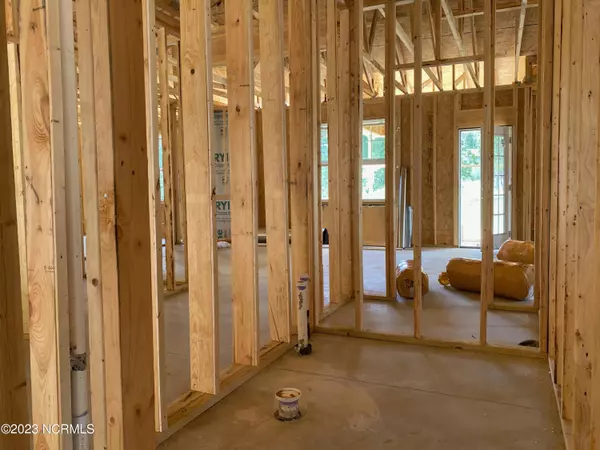$266,770
$266,770
For more information regarding the value of a property, please contact us for a free consultation.
3 Beds
2 Baths
1,442 SqFt
SOLD DATE : 03/25/2024
Key Details
Sold Price $266,770
Property Type Single Family Home
Sub Type Single Family Residence
Listing Status Sold
Purchase Type For Sale
Square Footage 1,442 sqft
Price per Sqft $185
Subdivision Not In Subdivision
MLS Listing ID 100407529
Sold Date 03/25/24
Style Wood Frame
Bedrooms 3
Full Baths 2
HOA Y/N No
Originating Board North Carolina Regional MLS
Year Built 2023
Lot Size 0.460 Acres
Acres 0.46
Lot Dimensions apprx. 90'x 209' x 91' x 247'
Property Description
Introducing the MAC, brought to you by JK Builders. This cozy 1450 sqft residence presents an inviting open-concept living area along with three bedrooms, making it an ideal choice for first-time homebuyers seeking a charming ranch-style home. The MAC showcases white shaker cabinetry with granite countertops in both the kitchen and the bathrooms. The kitchen has a classic white subway-tiled backsplash, and a sophisticated black light fixture package that extends to the black door knobs and hinges, enhancing the overall elegance of this stunning floor plan. The MAC is designed to offer all the comforts and aesthetics you desire in a home. Anticipated completion is set for January 2024, so you can look forward to starting the new year in your brand-new MAC home.
Location
State NC
County Hoke
Community Not In Subdivision
Zoning R-20
Direction Where Posey Farm Road meets Phillipi Church Road.
Rooms
Primary Bedroom Level Primary Living Area
Interior
Interior Features Foyer, Kitchen Island, Master Downstairs, 9Ft+ Ceilings, Vaulted Ceiling(s), Ceiling Fan(s), Pantry, Walk-in Shower, Eat-in Kitchen, Walk-In Closet(s)
Heating Heat Pump, Electric, Forced Air
Cooling Central Air
Exterior
Garage Concrete, Garage Door Opener
Garage Spaces 2.0
Utilities Available Municipal Water Available
Waterfront No
Roof Type Architectural Shingle
Porch Covered, Patio, Porch
Building
Story 1
Foundation Slab
Sewer Septic On Site
New Construction Yes
Schools
Elementary Schools Rockfish
Middle Schools East Hoke Middle
High Schools Hoke County High
Others
Tax ID 494640001273
Acceptable Financing Cash, Conventional, FHA, USDA Loan, VA Loan
Listing Terms Cash, Conventional, FHA, USDA Loan, VA Loan
Special Listing Condition None
Read Less Info
Want to know what your home might be worth? Contact us for a FREE valuation!

Our team is ready to help you sell your home for the highest possible price ASAP








