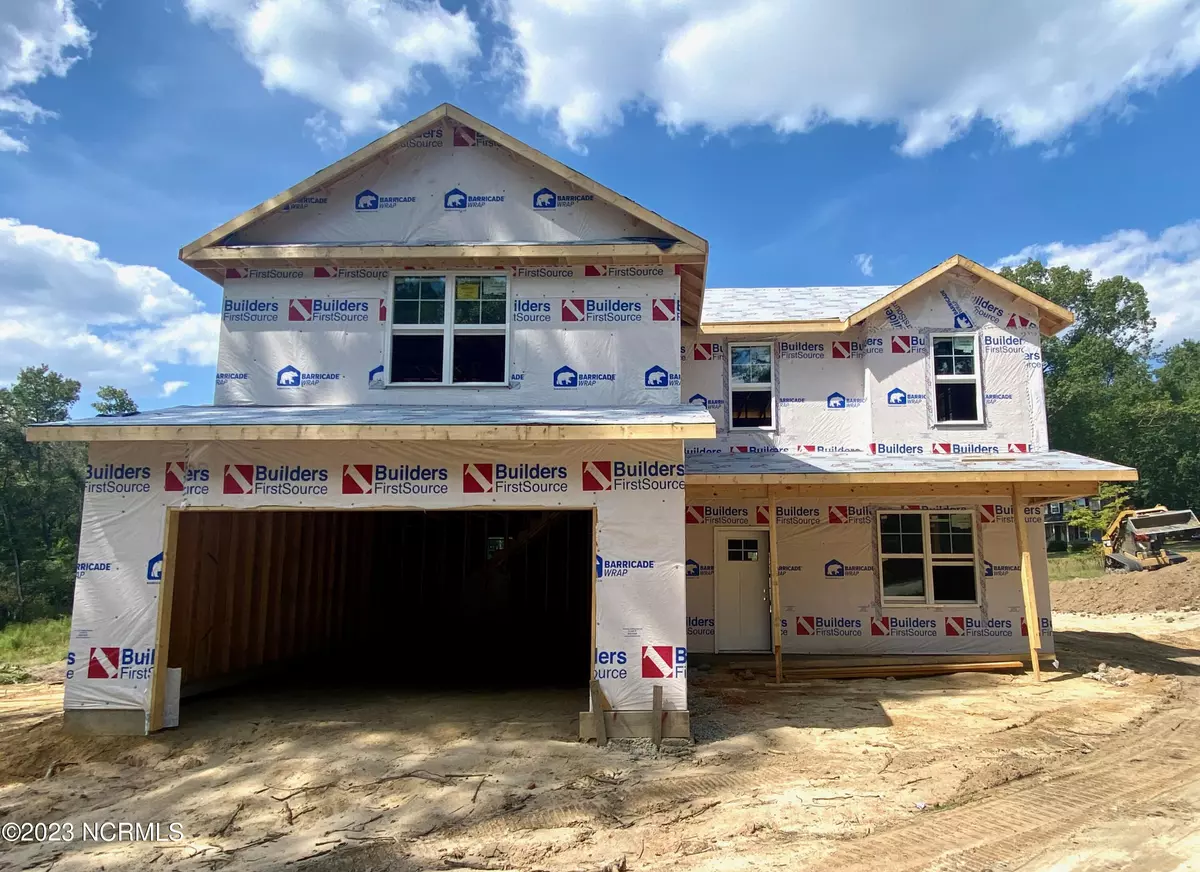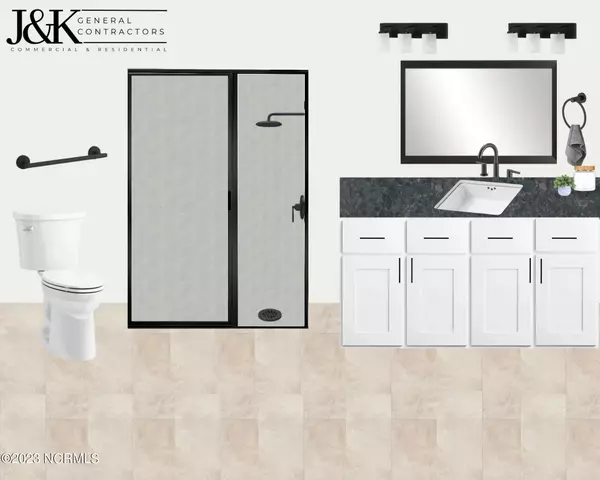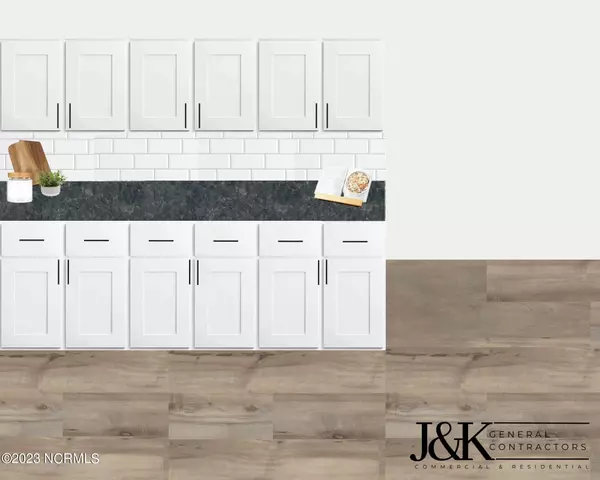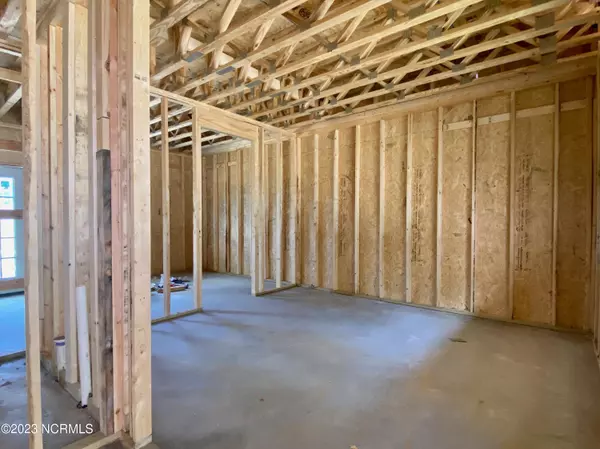$336,357
$336,357
For more information regarding the value of a property, please contact us for a free consultation.
4 Beds
3 Baths
1,967 SqFt
SOLD DATE : 04/09/2024
Key Details
Sold Price $336,357
Property Type Single Family Home
Sub Type Single Family Residence
Listing Status Sold
Purchase Type For Sale
Square Footage 1,967 sqft
Price per Sqft $171
Subdivision Not In Subdivision
MLS Listing ID 100407472
Sold Date 04/09/24
Style Wood Frame
Bedrooms 4
Full Baths 2
Half Baths 1
HOA Y/N No
Originating Board North Carolina Regional MLS
Year Built 2023
Lot Size 0.550 Acres
Acres 0.55
Lot Dimensions aprx. 93' x 232' x 90' x 248'
Property Description
The Lila by JK Builders is back! This remarkable floor plan boasts 4 bedrooms and 2.5 bathrooms. The generous living area seamlessly connects to the kitchen, complete with an adjoining formal dining room for those special culinary occasions. Keeping convenience in mind, all the bedrooms and the laundry area are thoughtfully located on the second level, ensuring a clear separation between living and sleeping spaces. Elegance meets functionality with timeless white shaker cabinets and granite countertops adorning both the kitchen and bathrooms. A sophisticated black lighting package, complemented by black door knobs and hinges, along with framed mirrors in the bathrooms, add a touch of modern sophistication. With just under 2000 square feet of space, this home provides ample room for your family's needs. Anticipated completion is set for January 2024, so you can look forward to starting the new year in your brand-new Lila home.
Location
State NC
County Hoke
Community Not In Subdivision
Zoning RA-20
Direction Where Posey Farm Road meets Phillipi Church road.
Location Details Mainland
Rooms
Primary Bedroom Level Non Primary Living Area
Interior
Interior Features Foyer, 9Ft+ Ceilings, Ceiling Fan(s), Pantry, Walk-In Closet(s)
Heating Heat Pump, Electric, Forced Air
Cooling Central Air, Zoned
Exterior
Garage Garage Door Opener
Garage Spaces 2.0
Utilities Available Municipal Water Available
Waterfront No
Roof Type Architectural Shingle
Porch Patio, Porch
Building
Story 2
Entry Level Two
Foundation Slab
Sewer Septic On Site
New Construction Yes
Others
Tax ID 494640001272
Acceptable Financing Cash, Conventional, FHA, USDA Loan, VA Loan
Listing Terms Cash, Conventional, FHA, USDA Loan, VA Loan
Special Listing Condition None
Read Less Info
Want to know what your home might be worth? Contact us for a FREE valuation!

Our team is ready to help you sell your home for the highest possible price ASAP








