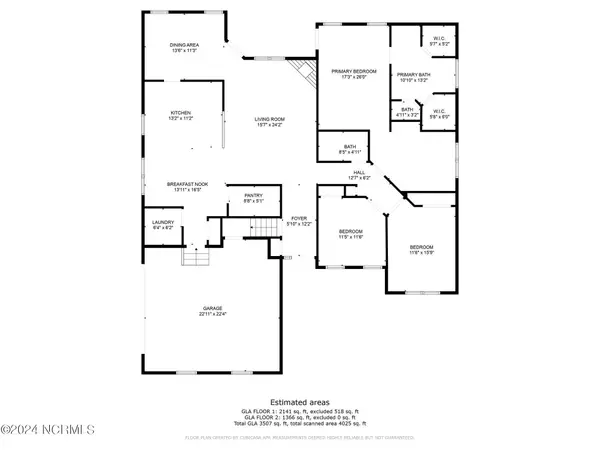$494,000
$489,900
0.8%For more information regarding the value of a property, please contact us for a free consultation.
5 Beds
3 Baths
3,507 SqFt
SOLD DATE : 10/18/2024
Key Details
Sold Price $494,000
Property Type Single Family Home
Sub Type Single Family Residence
Listing Status Sold
Purchase Type For Sale
Square Footage 3,507 sqft
Price per Sqft $140
Subdivision Not In Subdivision
MLS Listing ID 100464026
Sold Date 10/18/24
Style Wood Frame
Bedrooms 5
Full Baths 3
HOA Fees $432
HOA Y/N Yes
Originating Board North Carolina Regional MLS
Year Built 2011
Annual Tax Amount $3,406
Lot Size 0.490 Acres
Acres 0.49
Lot Dimensions 73x250x31x271
Property Description
Welcome to the Brenthaven subdivision, just outside Raeford and a short drive to Fayetteville and Fort Liberty. This neighborhood is filled with large, well-kept homes and 157 Sedona Ct is no exception. This home has so many great features. From the lovely, covered front porch to the practical, screened-in rear patio, this home does not disappoint. The primary living area has wood floors with beautiful notes of customization in the foyer and dining room. The kitchen has granite countertops and is open to the living room and breakfast nook, perfect for entertaining. The spacious master bedroom is on the primary floor and has a large nook with built-ins that could be used as an office or study. The master bathroom features a jetted tub, double vanity, tiled shower, and two large walk-in closets. Two additional bedrooms, a full bath, dining room, and laundry room round out the primary floor. Moving upstairs you will find two more bedrooms, a full bathroom, and a large rec room/living space with a wet bar and cabinets. Moving to the backyard, through the screened in patio, you will find your summer oasis. The fenced in backyard has a refreshing pool with a diving board, storage shed, and plenty of concrete space for your patio furniture.
The seller has recently made significant investments to get this home ready for its next owner. Maybe that could be you!
Location
State NC
County Hoke
Community Not In Subdivision
Zoning RA-20
Direction From Fayetteville Rd, turn onto Scull Rd. In approximately 1/4 mile turn right onto Cheswick Dr. Turn right at the stop sign and then another right onto Sedona Ct. The home is the second one on the left.
Location Details Mainland
Rooms
Other Rooms Shed(s)
Basement Crawl Space
Primary Bedroom Level Primary Living Area
Interior
Interior Features Foyer, Mud Room, Bookcases, Master Downstairs, 9Ft+ Ceilings, Ceiling Fan(s), Pantry, Walk-in Shower, Wet Bar, Walk-In Closet(s)
Heating Electric, Forced Air, Heat Pump
Cooling Central Air
Fireplaces Type Gas Log
Fireplace Yes
Exterior
Garage Concrete
Garage Spaces 2.0
Pool In Ground
Waterfront No
Roof Type Architectural Shingle
Porch Covered, Patio, Porch
Building
Story 2
Entry Level Two
Sewer Municipal Sewer, Septic On Site
New Construction No
Schools
Elementary Schools Scurlock
Middle Schools East Hoke Middle
High Schools Hoke County High
Others
Tax ID 494560301340
Acceptable Financing Cash, Conventional, FHA, USDA Loan, VA Loan
Listing Terms Cash, Conventional, FHA, USDA Loan, VA Loan
Special Listing Condition None
Read Less Info
Want to know what your home might be worth? Contact us for a FREE valuation!

Our team is ready to help you sell your home for the highest possible price ASAP








