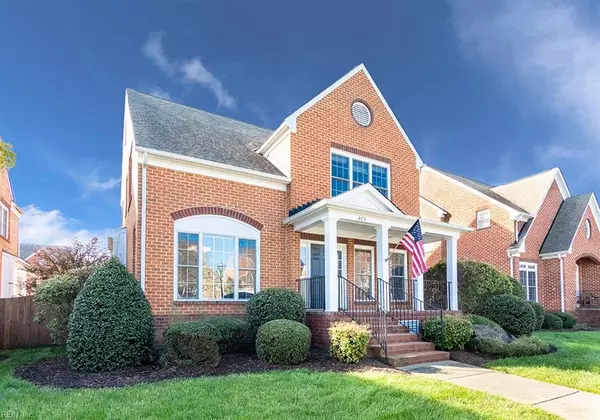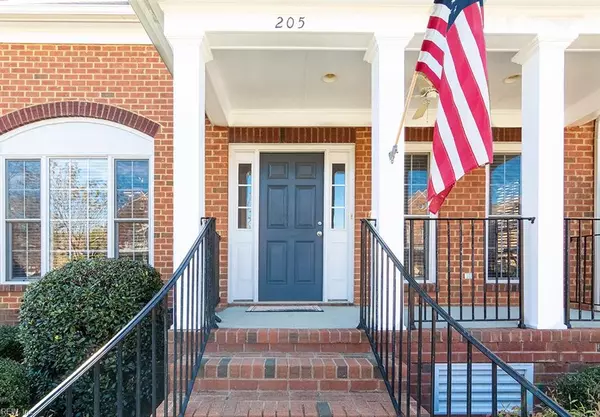$346,400
$346,400
For more information regarding the value of a property, please contact us for a free consultation.
3 Beds
2.1 Baths
2,227 SqFt
SOLD DATE : 10/02/2019
Key Details
Sold Price $346,400
Property Type Other Types
Sub Type Detached-Simple
Listing Status Sold
Purchase Type For Sale
Square Footage 2,227 sqft
Price per Sqft $155
Subdivision Port Warwick
MLS Listing ID 10252313
Sold Date 10/02/19
Style Contemp
Bedrooms 3
Full Baths 2
Half Baths 1
HOA Fees $146/mo
Year Built 2004
Annual Tax Amount $4,454
Lot Size 5,227 Sqft
Property Sub-Type Detached-Simple
Property Description
Come see this well maintained spacious home! This home, with an open floor plan, will be sure to impress. The first floor exhibits an open concept that will not disappoint your guests. Includes a fireplace, custom cabinets, with granite counter tops, and gas range. You will find hardwood throughout the entire first floor. Experience a fenced in back yard with a patio for a great setting after those long days. An entertainers delight! Upstairs you will find 3 spacious bedrooms. Relax in the master bedroom with extra reading space and walk in closet. The master bath is complete with dual sinks, jetted tub, and a tile surround. Walk in attic for all your storage needs. Home has been freshly painted. Come experience convenience with front yard grass care, shrub trimming, and mulch included in the HOA. Close proximity to military bases, town square, and many local restaurants. This home will not disappoint. Come and see it today!
Location
State VA
County Newport News
Community 107 - Newport News Midtown East
Area 107 - Newport News Midtown East
Zoning R9
Rooms
Other Rooms Attic, Breakfast Area, Foyer, MBR with Bath, Office/Study, Porch
Interior
Interior Features Bar, Fireplace Gas-natural, Walk-In Attic, Walk-In Closet
Hot Water Gas
Heating Nat Gas, Two Zone
Cooling Central Air
Flooring Carpet, Ceramic, Wood
Fireplaces Number 1
Equipment Ceiling Fan, Jetted Tub
Appliance Dishwasher, Disposal, Dryer Hookup, Microwave, Gas Range, Refrigerator, Washer Hookup
Exterior
Exterior Feature Inground Sprinkler, Patio
Parking Features Garage Att 2 Car, Driveway Spc
Garage Description 1
Fence Back Fenced
Pool No Pool
Amenities Available Ground Maint, Other, Playgrounds
Waterfront Description Not Waterfront
Roof Type Asphalt Shingle
Building
Story 2.0000
Foundation Crawl
Sewer City/County
Water City/County
Schools
Elementary Schools Hidenwood Elementary
Middle Schools Homer L. Hines Middle
High Schools Warwick
Others
Ownership Simple
Disclosures Disclosure Statement, Prop Owners Assoc
Read Less Info
Want to know what your home might be worth? Contact us for a FREE valuation!

Our team is ready to help you sell your home for the highest possible price ASAP

© 2025 REIN, Inc. Information Deemed Reliable But Not Guaranteed
Bought with Keller Williams Elite-Peninsula






