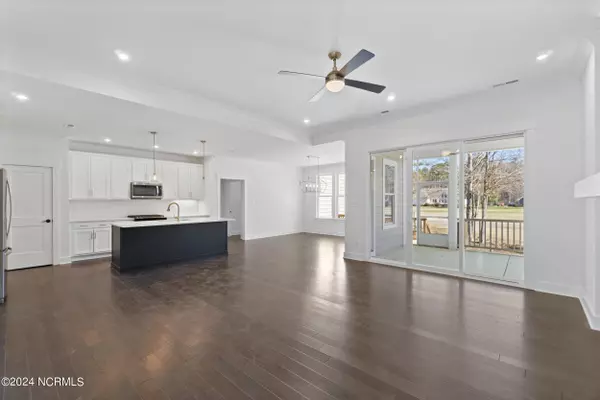
4 Beds
3 Baths
2,501 SqFt
4 Beds
3 Baths
2,501 SqFt
Key Details
Property Type Single Family Home
Sub Type Single Family Residence
Listing Status Active
Purchase Type For Sale
Square Footage 2,501 sqft
Price per Sqft $239
Subdivision Albemarle Plantation
MLS Listing ID 100366225
Style Wood Frame
Bedrooms 4
Full Baths 3
HOA Fees $2,691
HOA Y/N Yes
Originating Board North Carolina Regional MLS
Year Built 2022
Lot Size 0.392 Acres
Acres 0.39
Lot Dimensions 74x174x140x130
Property Description
Location
State NC
County Perquimans
Community Albemarle Plantation
Zoning RA-25
Direction From Elizabeth City: 17 South to Hertford, Left on Harvey Point Road, Right on Burgess Road, Left on Holiday Island Road, Right into Albemarle Plantation, continue right on round-a-bout, first left onto Roanoke Drive.
Location Details Mainland
Rooms
Basement Crawl Space, None
Primary Bedroom Level Primary Living Area
Interior
Interior Features Foyer, Mud Room, Solid Surface, Kitchen Island, Walk-in Shower, Walk-In Closet(s)
Heating Heat Pump, Electric
Fireplaces Type Gas Log
Fireplace Yes
Exterior
Exterior Feature None
Garage Garage Door Opener
Garage Spaces 2.0
Waterfront No
View Golf Course
Roof Type Architectural Shingle
Porch Deck, Porch, Screened
Parking Type Garage Door Opener
Building
Lot Description Interior Lot, On Golf Course
Story 2
Entry Level Two
Sewer Municipal Sewer, Septic On Site, Community Sewer
Structure Type None
New Construction Yes
Schools
Elementary Schools Perquimans Central/Hertford Grammar
Middle Schools Perquimans County Middle School
High Schools Perquimans County High School
Others
Tax ID 7876-02-1996
Acceptable Financing Cash, Conventional, FHA, VA Loan
Listing Terms Cash, Conventional, FHA, VA Loan
Special Listing Condition None








