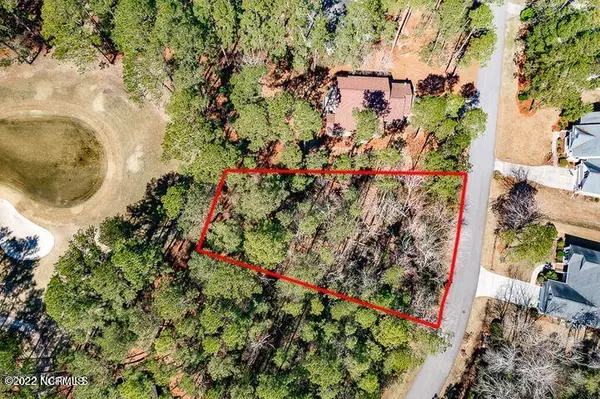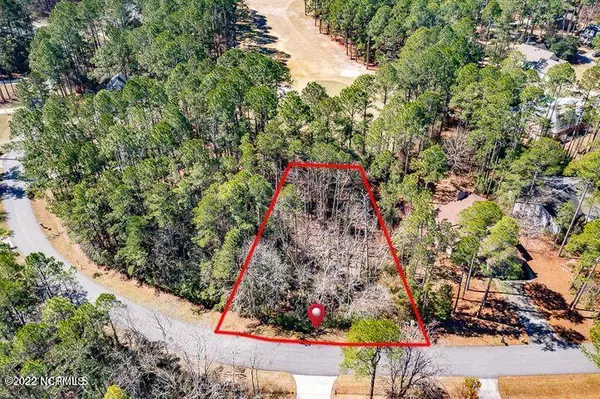
3 Beds
3 Baths
3,495 SqFt
3 Beds
3 Baths
3,495 SqFt
Key Details
Property Type Single Family Home
Sub Type Single Family Residence
Listing Status Pending
Purchase Type For Sale
Square Footage 3,495 sqft
Price per Sqft $133
Subdivision Fairfield Harbour
MLS Listing ID 100405656
Style Wood Frame
Bedrooms 3
Full Baths 3
HOA Fees $1,395
HOA Y/N Yes
Originating Board North Carolina Regional MLS
Year Built 2024
Annual Tax Amount $120
Lot Size 0.370 Acres
Acres 0.37
Lot Dimensions 67 X 151 X 146 X 155
Property Description
Location
State NC
County Craven
Community Fairfield Harbour
Zoning residential
Direction Hwy 55 East toward Bayboro. Turn onto Broad Creek Rd. and proceed approx. 6.5 miles to Fairfield Harbour. Turn Left onto Cassowary, Turn Left onto Royal Pines Drive.
Location Details Mainland
Rooms
Basement Crawl Space
Primary Bedroom Level Primary Living Area
Interior
Interior Features Master Downstairs, 9Ft+ Ceilings
Heating Electric, Heat Pump
Cooling Central Air
Fireplaces Type None
Fireplace No
Exterior
Garage Off Street, Paved
Garage Spaces 3.0
Waterfront No
View Golf Course
Roof Type Shingle
Porch Patio
Parking Type Off Street, Paved
Building
Story 1
Entry Level One
Sewer Municipal Sewer
Water Municipal Water
New Construction Yes
Schools
Elementary Schools Bridgeton
Middle Schools West Craven
High Schools West Craven
Others
Tax ID 2-017-2 -125
Acceptable Financing Cash, Conventional
Listing Terms Cash, Conventional
Special Listing Condition Entered as Sale Only








