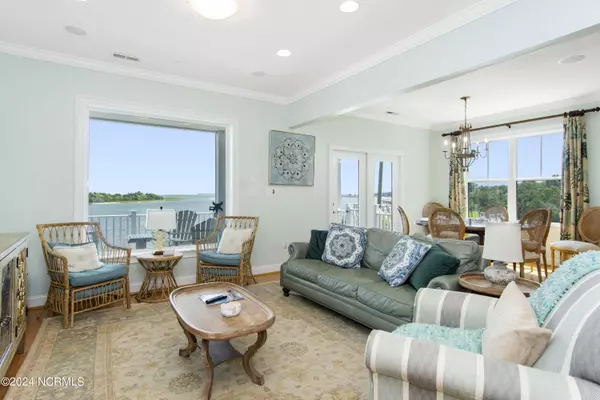
3 Beds
5 Baths
2,515 SqFt
3 Beds
5 Baths
2,515 SqFt
Key Details
Property Type Single Family Home
Sub Type Single Family Residence
Listing Status Active
Purchase Type For Sale
Square Footage 2,515 sqft
Price per Sqft $656
Subdivision Not In Subdivision
MLS Listing ID 100416807
Style Wood Frame
Bedrooms 3
Full Baths 3
Half Baths 2
HOA Y/N No
Originating Board North Carolina Regional MLS
Year Built 2011
Annual Tax Amount $7,595
Lot Size 0.510 Acres
Acres 0.51
Lot Dimensions 4x124x234x140x85x73x207 per tax suite
Property Description
Enjoy the warmth of hardwood floors in the main areas, while the bedrooms are comfortably carpeted, and bathrooms contain stylish tile. The primary suite is a retreat, complete with a spacious walk-in shower and a private balcony for morning coffee with a view. Two full bathrooms service the additional bedrooms and a versatile flex room on the second floor (3-bedroom septic).
The fourth-floor bonus room offers a perfect spot for relaxation, enhanced by a large balcony overlooking the water, plus a convenient half bath. Accessibility is a breeze with an elevator servicing all floors, so there's no need to worry about stairs.
Upgrades like a standing-seam metal roof, electric storm shutters, two tankless gas water heaters, and a gas stove add to the home's appeal. A sound system that extends to the dock ensures you can enjoy music while taking in the sights. With ample under-house parking, paved space for additional vehicles, and storage for your gear, this home truly has it all. And with the road ending at 110 Adrian Lane, your waterfront retreat awaits!
Location
State NC
County Onslow
Community Not In Subdivision
Zoning R10SF
Direction OFF NC HWY 24 IN SWANSBORO, TURN BESIDE HARDEE'S ONTO OLD HAMMOCK ROAD. TURN LEFT ONTO DEER ISLAND ROAD. FOLLOW DEER ISLAND ROAD. AT THE FORK IN THE ROAD, GO RIGHT. THE HOME IS AT THE END OF THE ROAD.
Location Details Mainland
Rooms
Primary Bedroom Level Primary Living Area
Interior
Interior Features Foyer, Intercom/Music, Elevator, 9Ft+ Ceilings, Ceiling Fan(s), Furnished, Pantry, Reverse Floor Plan, Walk-in Shower, Wet Bar
Heating Heat Pump, Electric
Cooling Central Air
Flooring Carpet, Tile, Wood
Fireplaces Type None
Fireplace No
Window Features Blinds
Appliance See Remarks, Washer, Vent Hood, Stove/Oven - Gas, Refrigerator, Microwave - Built-In, Ice Maker, Dryer, Double Oven, Dishwasher, Cooktop - Gas, Bar Refrigerator
Laundry Inside
Exterior
Exterior Feature Shutters - Board/Hurricane
Garage Covered, Concrete, Lighted, On Site, Paved
Waterfront Yes
Waterfront Description Boat Lift,Bulkhead,Deeded Waterfront,ICW View,Water Depth 4+,Creek
View See Remarks, Creek/Stream, Ocean, River, Sound View, Water
Roof Type Metal
Porch Covered
Parking Type Covered, Concrete, Lighted, On Site, Paved
Building
Lot Description Dead End
Story 3
Entry Level Three Or More
Foundation Other, Slab
Sewer Septic On Site
Water Municipal Water
Structure Type Shutters - Board/Hurricane
New Construction No
Schools
Elementary Schools Swansboro
Middle Schools Swansboro
High Schools Swansboro
Others
Tax ID 1402-13
Acceptable Financing Cash, Conventional
Listing Terms Cash, Conventional
Special Listing Condition None








