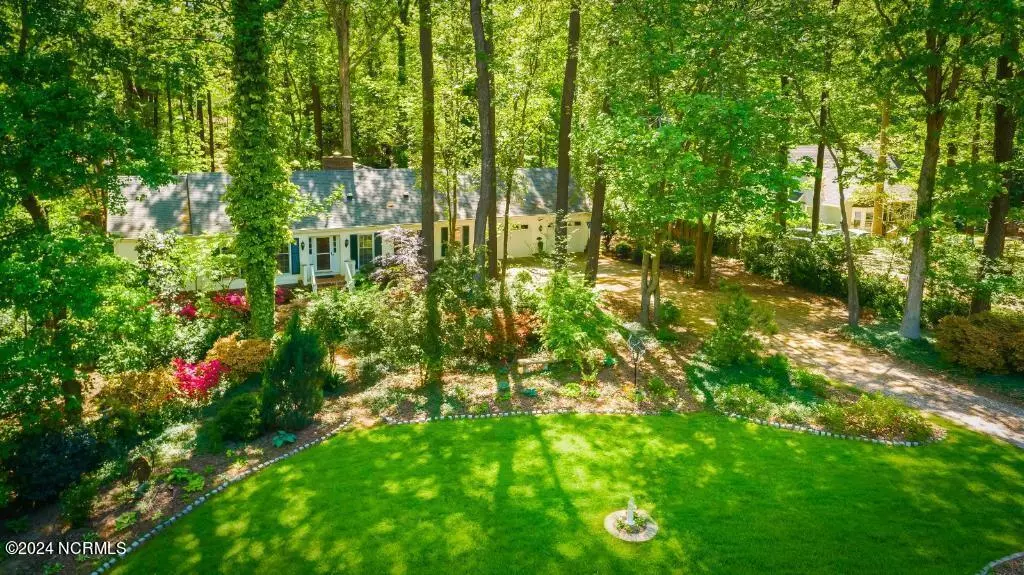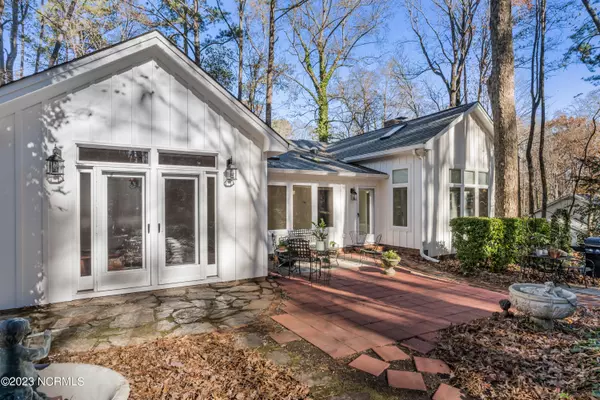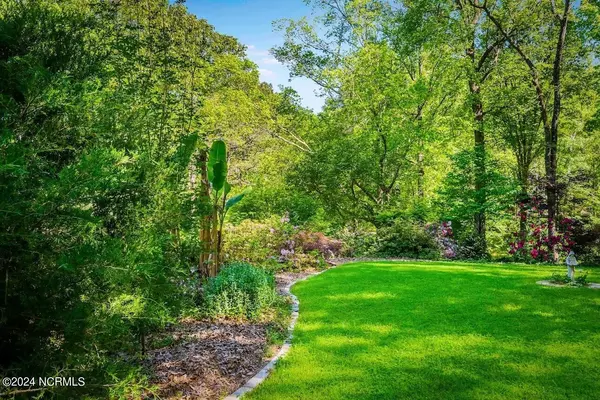
3 Beds
4 Baths
3,350 SqFt
3 Beds
4 Baths
3,350 SqFt
Key Details
Property Type Single Family Home
Sub Type Single Family Residence
Listing Status Active
Purchase Type For Sale
Square Footage 3,350 sqft
Price per Sqft $156
Subdivision Nottingham
MLS Listing ID 100416845
Bedrooms 3
Full Baths 3
Half Baths 1
HOA Y/N No
Originating Board North Carolina Regional MLS
Year Built 1978
Lot Size 0.720 Acres
Acres 0.72
Lot Dimensions see realist
Property Description
Location
State NC
County Wake
Community Nottingham
Zoning R-30
Direction From Raleigh travel Hwy 50 South/Benson Rd. or Ten-Ten Rd to Rand Rd. From Rand Rd. Turn onto Crowder Rd. Turn onto Fern Forest Drive, Home will be on the right.
Location Details Mainland
Rooms
Basement Crawl Space, Finished, Full
Primary Bedroom Level Primary Living Area
Interior
Interior Features Master Downstairs, 9Ft+ Ceilings, Skylights, Eat-in Kitchen
Heating Heat Pump, Electric
Cooling Central Air
Exterior
Garage Attached, Concrete
Garage Spaces 2.0
Utilities Available Community Water
Waterfront No
Roof Type Architectural Shingle
Porch Patio, Porch
Building
Story 1
Entry Level One and One Half
Sewer Septic On Site
New Construction No
Schools
Elementary Schools Rand Road
Middle Schools North Garner
High Schools South Garner
Others
Tax ID 0000093428-2023-2023- 000000
Acceptable Financing Cash, Conventional, FHA, USDA Loan, VA Loan
Listing Terms Cash, Conventional, FHA, USDA Loan, VA Loan
Special Listing Condition None








