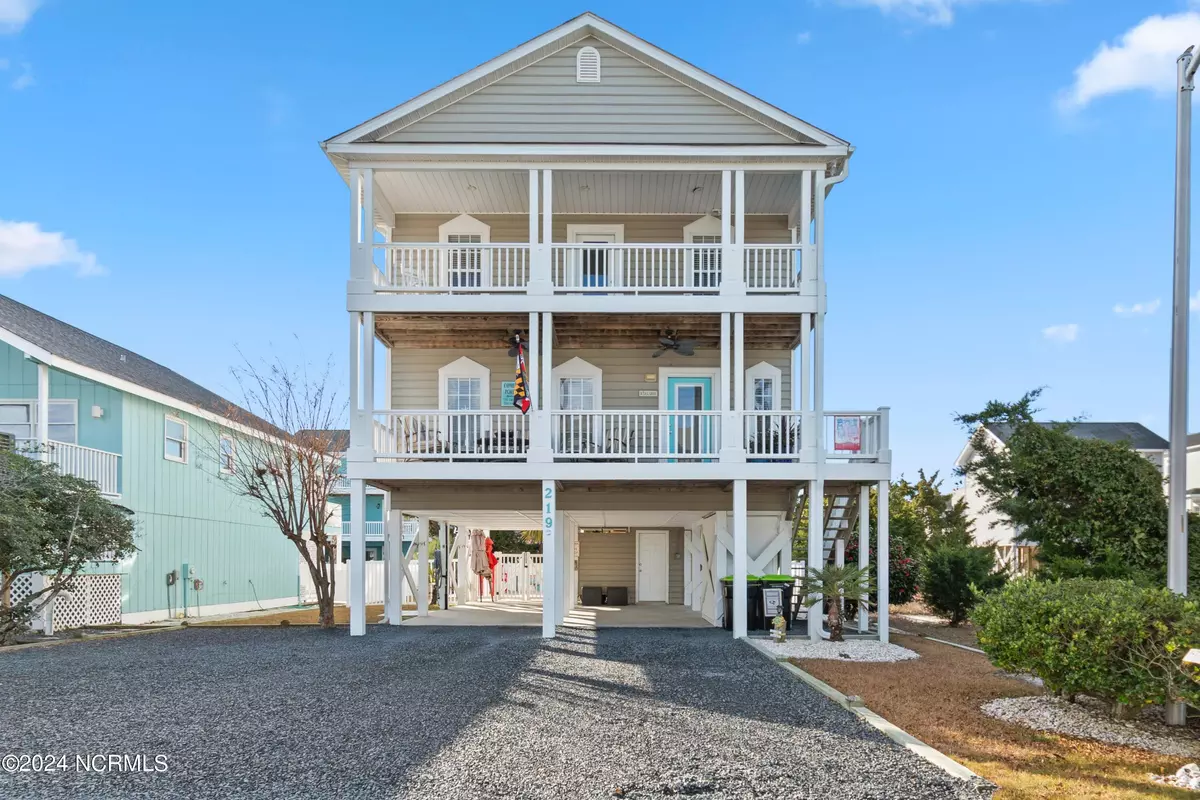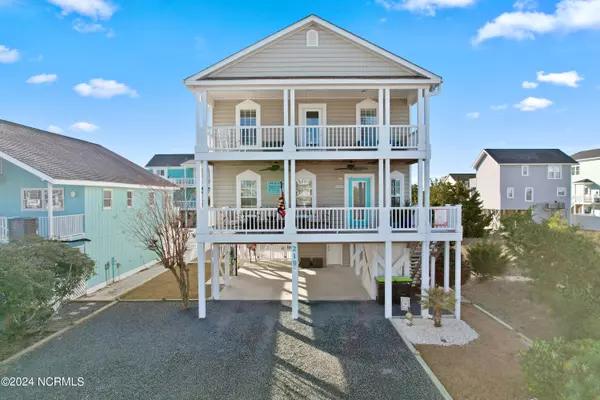
3 Beds
3 Baths
1,728 SqFt
3 Beds
3 Baths
1,728 SqFt
Key Details
Property Type Single Family Home
Sub Type Single Family Residence
Listing Status Active
Purchase Type For Sale
Square Footage 1,728 sqft
Price per Sqft $512
Subdivision Holden Beach
MLS Listing ID 100422921
Style Wood Frame
Bedrooms 3
Full Baths 2
Half Baths 1
HOA Y/N No
Originating Board North Carolina Regional MLS
Year Built 1998
Annual Tax Amount $3,743
Lot Size 5,227 Sqft
Acres 0.12
Lot Dimensions 49x105x50x105
Property Description
Welcome to this meticulously kept home at Holden Beach located on the beautiful and private street of Gerda. This home is just like new! (See list of all upgrades) Perfect for a second home, primary home or rental investment. Spacious outdoor saltwater pool with privacy fence and easy access to the beach. Short walk to the town's restaurants, bridge, concerts and the commercial area. 3 bedrooms, 2.5 baths with upgraded kitchen and open floor plan. Home being sold mostly furnished with few exceptions. The light, location and the charming bead board ceiling throughout the second floor make this home so lovely and comfortable. Don't miss out on this opportunity for that special beach house you've been waiting for!!!
Location
State NC
County Brunswick
Community Holden Beach
Zoning Residential
Direction Over bridge to Holden Beach, Right on ocean blvd west. make a right on Roger st. left on Gerda. Home will be on your left.
Location Details Island
Rooms
Basement None
Primary Bedroom Level Non Primary Living Area
Interior
Interior Features Solid Surface, Kitchen Island, Ceiling Fan(s), Furnished, Walk-in Shower
Heating Heat Pump, Electric
Cooling Central Air
Flooring LVT/LVP, Carpet, Tile, Vinyl
Fireplaces Type None
Fireplace No
Window Features Blinds
Appliance Freezer, Washer, Stove/Oven - Electric, Self Cleaning Oven, Refrigerator, Microwave - Built-In, Ice Maker, Humidifier/Dehumidifier, Dryer, Disposal, Dishwasher, Cooktop - Electric
Laundry In Hall
Exterior
Exterior Feature Outdoor Shower, Irrigation System, Gas Grill
Garage Covered, Off Street
Pool In Ground
Waterfront No
Waterfront Description None
View See Remarks, Water
Roof Type Shingle
Porch Deck, Porch
Parking Type Covered, Off Street
Building
Lot Description Interior Lot, Open Lot
Story 2
Entry Level Two
Foundation Slab
Sewer Municipal Sewer
Water Municipal Water
Structure Type Outdoor Shower,Irrigation System,Gas Grill
New Construction No
Schools
Elementary Schools Virginia Williamson
Middle Schools Cedar Grove
High Schools West Brunswick
Others
Tax ID 232oc008
Acceptable Financing Cash, Conventional
Listing Terms Cash, Conventional
Special Listing Condition None








