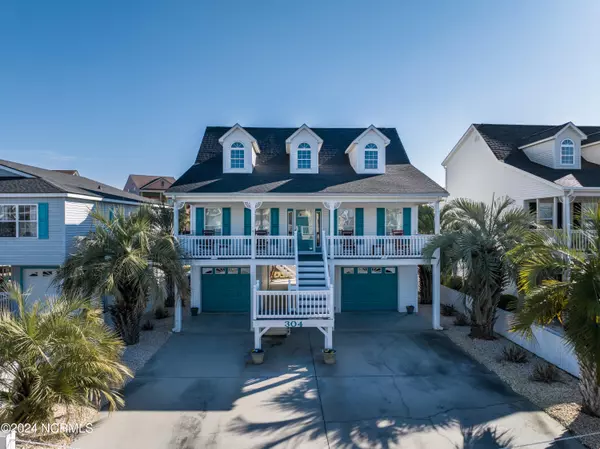
4 Beds
5 Baths
1,905 SqFt
4 Beds
5 Baths
1,905 SqFt
Key Details
Property Type Single Family Home
Sub Type Single Family Residence
Listing Status Active
Purchase Type For Sale
Square Footage 1,905 sqft
Price per Sqft $456
Subdivision Not In Subdivision
MLS Listing ID 100432268
Style Wood Frame
Bedrooms 4
Full Baths 3
Half Baths 2
HOA Y/N No
Originating Board North Carolina Regional MLS
Year Built 1996
Annual Tax Amount $4,879
Lot Size 6,098 Sqft
Acres 0.14
Lot Dimensions 50 X 125
Property Description
Step out on rear balcony upstairs for a view of the ocean, inlet or the beauty of your own backyard. There is plenty of room to install your own private swimming pool in the rear. If you are looking for lots of storage, this home has a 14'X21' storage with a 9' remote garage door and a second 10'X21' storage area with 8' remote garage door. The concrete driveway and lot border is accented with fencing and decorative rocks to minimize yard maintenance. The lush landscape is equipped with a 3-zone water sprinkler and a seperate meter. After a day on the beach, just a short golf cart ride away, you will enjoy the convenience of the enclosed outdoor shower with hot and cold water to wash the sand away before retiring to your oaisis by the sea.Measurments are approx. and must be verified by buy
Location
State SC
County Horry
Community Not In Subdivision
Zoning R-1
Direction Take Cherry Grove Exit off hwy 17, take right on Sea Mtn. Hwy. Take left on ocean blvd. at stop light. Take left on 60th Ave. North. Take right on Nixon Street, left on 62nd Ave. House is on right.
Location Details Mainland
Rooms
Primary Bedroom Level Primary Living Area
Interior
Interior Features Solid Surface, Kitchen Island, Master Downstairs, Ceiling Fan(s), Pantry
Heating Electric, Heat Pump
Cooling Central Air
Flooring Carpet, Vinyl
Fireplaces Type None
Fireplace No
Window Features Blinds
Appliance Washer, Refrigerator, Range, Microwave - Built-In, Dryer, Disposal, Dishwasher
Laundry In Garage, In Hall
Exterior
Exterior Feature Outdoor Shower
Garage Golf Cart Parking, Concrete, On Site
Garage Spaces 2.0
Waterfront No
Waterfront Description None
View Creek/Stream, Ocean
Roof Type Architectural Shingle
Porch Covered, Porch, Screened
Parking Type Golf Cart Parking, Concrete, On Site
Building
Story 2
Foundation Other, Raised
Sewer Municipal Sewer
Water Municipal Water
Structure Type Outdoor Shower
New Construction No
Others
Tax ID 35210020328
Acceptable Financing Cash, Conventional, FHA, VA Loan
Listing Terms Cash, Conventional, FHA, VA Loan
Special Listing Condition None








