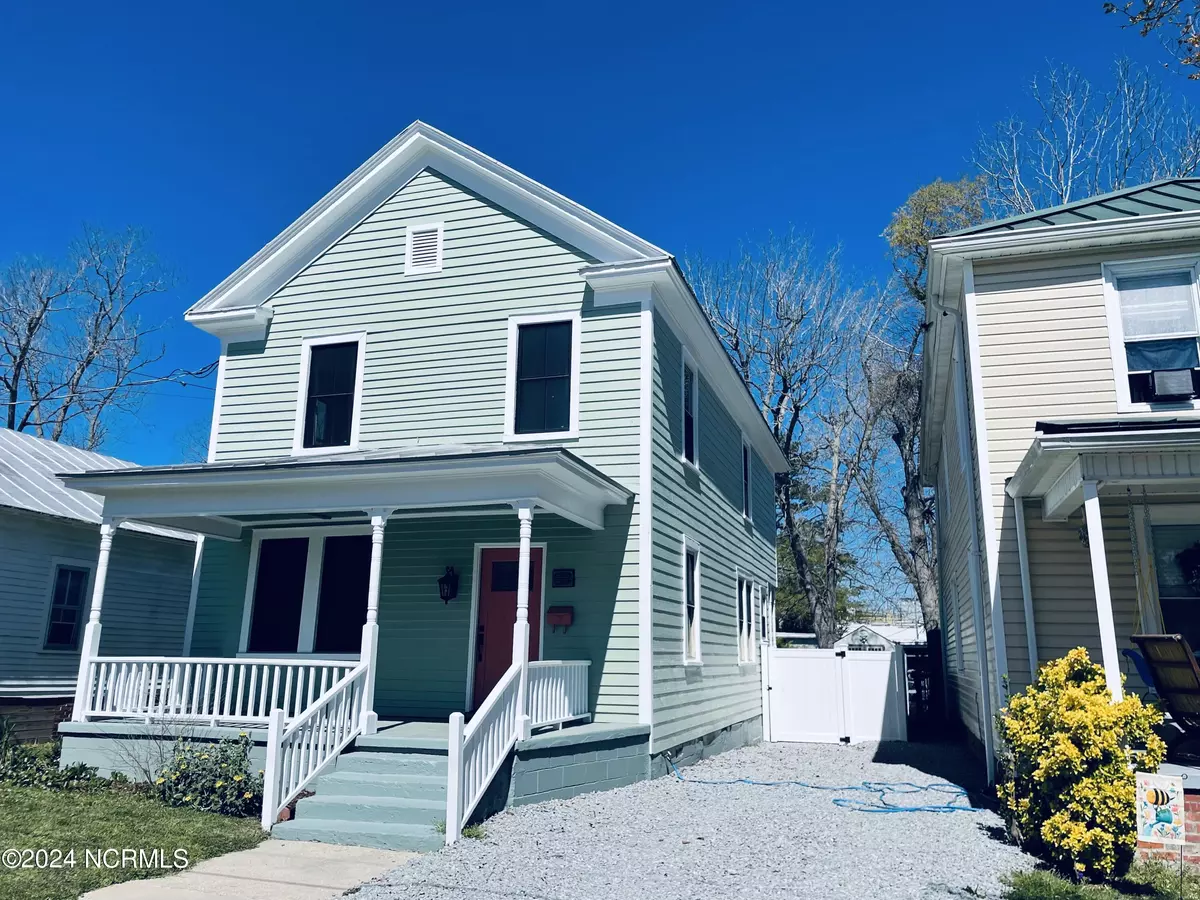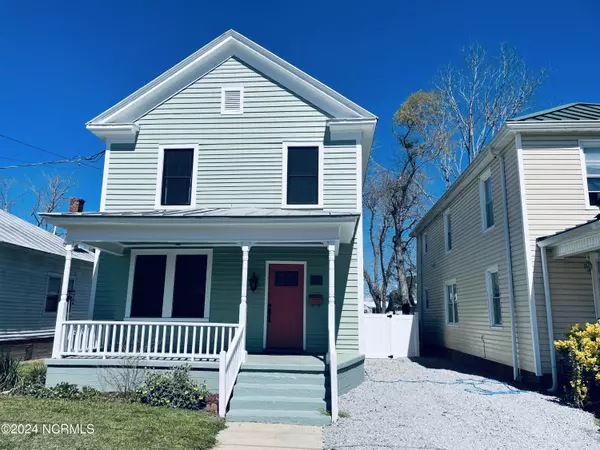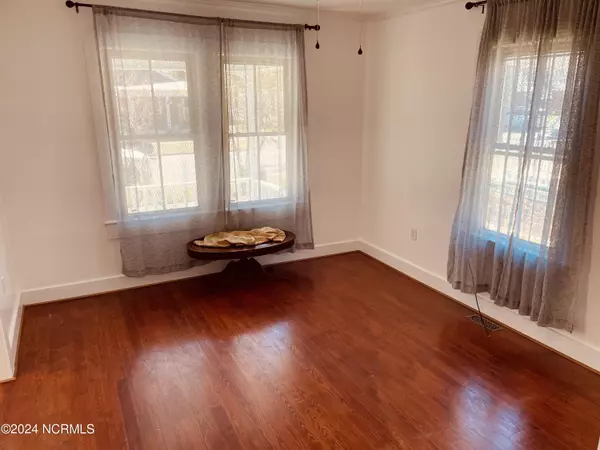
3 Beds
3 Baths
1,555 SqFt
3 Beds
3 Baths
1,555 SqFt
Key Details
Property Type Single Family Home
Sub Type Single Family Residence
Listing Status Active
Purchase Type For Sale
Square Footage 1,555 sqft
Price per Sqft $218
Subdivision Historical Area
MLS Listing ID 100438917
Style Wood Frame
Bedrooms 3
Full Baths 2
Half Baths 1
HOA Y/N No
Originating Board North Carolina Regional MLS
Year Built 1910
Annual Tax Amount $1,650
Lot Size 5,227 Sqft
Acres 0.12
Lot Dimensions 125 x 41
Property Description
As you step inside, you're greeted by the warmth of the hardwood floors that flow throughout the home. Large windows flood the space with natural light, creating a bright and inviting atmosphere.
The main floor features a spacious living room, perfect for relaxing or entertaining guests. Adjacent is the formal dining room, ideal for hosting dinner parties or enjoying family meals.
The kitchen is a chef's dream, with butcher block countertops, a beadboard panel backsplash, and a pantry for all your storage needs. A flex room on the main floor offers versatility to use as a home office, playroom, or additional living space.
Conveniently located on the first floor is a half bath with laundry facilities, adding to the home's functionality and convenience.Make your way upstairs to discover the stunning main bedroom suite, complete with a full bath for added luxury and privacy. Two additional bedrooms and another full guest bath provide ample space for family and guests.
Step outside to enjoy the covered front and back porches, perfect for sipping your morning coffee or relaxing in the evening. The fenced-in back yard offers privacy and security, with both vinyl and chain link fencing.Additional features of this home include off-street parking, a shed for extra storage, and a durable metal roof for peace of mind.
Don't miss your chance to own this charming piece of history with all the modern amenities you desire. Schedule your showing today!
Location
State NC
County Craven
Community Historical Area
Zoning RESIDENTIAL
Direction From MLK Jr Blvd continue straight to Neuse Blvd-slight left turn onto Queen St-turn left onto George St-turn right onto Avenue B.
Location Details Mainland
Rooms
Other Rooms Shed(s)
Basement Crawl Space
Primary Bedroom Level Primary Living Area
Interior
Interior Features Ceiling Fan(s), Pantry
Heating Other-See Remarks, Gas Pack, Forced Air, Natural Gas
Cooling See Remarks
Flooring Wood
Fireplaces Type None
Fireplace No
Appliance Vent Hood, Refrigerator, Range, Dishwasher
Laundry Hookup - Dryer, Washer Hookup, Inside
Exterior
Garage Gravel, Off Street
Waterfront No
Roof Type Metal
Porch Covered, Porch, See Remarks
Parking Type Gravel, Off Street
Building
Lot Description Interior Lot
Story 2
Entry Level Two
Sewer Municipal Sewer
Water Municipal Water
Architectural Style Historic District
New Construction No
Schools
Elementary Schools Oaks Road
Middle Schools H. J. Macdonald
High Schools New Bern
Others
Tax ID 8-005 -200
Acceptable Financing Cash, Conventional
Listing Terms Cash, Conventional
Special Listing Condition None








