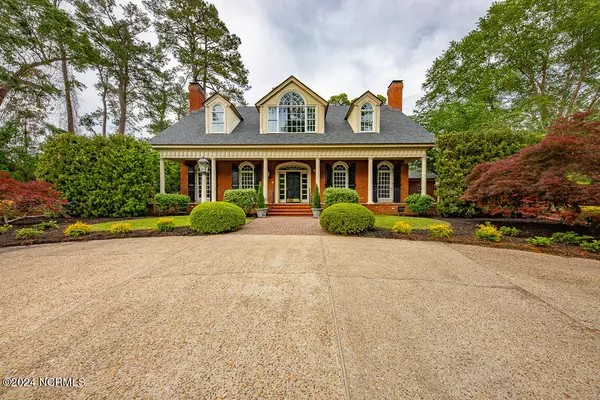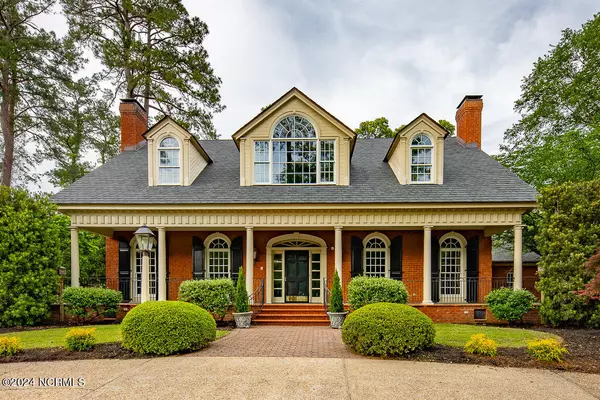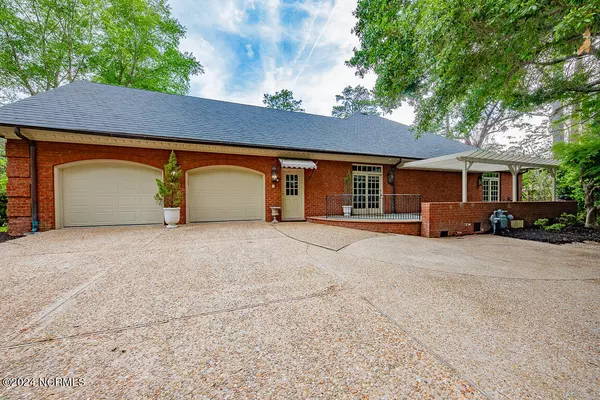
4 Beds
6 Baths
7,624 SqFt
4 Beds
6 Baths
7,624 SqFt
Key Details
Property Type Single Family Home
Sub Type Single Family Residence
Listing Status Pending
Purchase Type For Sale
Square Footage 7,624 sqft
Price per Sqft $131
Subdivision Greenwood
MLS Listing ID 100440836
Style Wood Frame
Bedrooms 4
Full Baths 5
Half Baths 1
HOA Y/N No
Originating Board North Carolina Regional MLS
Year Built 1996
Annual Tax Amount $9,508
Lot Size 0.970 Acres
Acres 0.97
Lot Dimensions 200 x 205
Property Description
Location
State NC
County Craven
Community Greenwood
Zoning R
Direction From Trent Road turn onto Chelsea Rd, take Chelsea Rd past NBG&CC and house will be further up on your left hand side on corner of Country Club Rd and Country Club Dr.
Location Details Mainland
Rooms
Other Rooms Greenhouse, Workshop
Basement Finished, Full
Primary Bedroom Level Non Primary Living Area
Interior
Interior Features Foyer, Whole-Home Generator, Bookcases, Master Downstairs, 9Ft+ Ceilings, Elevator, Walk-in Shower, Wet Bar, Walk-In Closet(s)
Heating Gas Pack, Heat Pump, Electric, Natural Gas
Cooling Central Air
Flooring LVT/LVP, Tile, Wood
Fireplaces Type Gas Log
Fireplace Yes
Window Features Blinds
Appliance Vent Hood, Stove/Oven - Electric, Refrigerator, Microwave - Built-In, Ice Maker, Double Oven, Disposal, Dishwasher, Cooktop - Gas
Laundry Hookup - Dryer, Washer Hookup, Inside
Exterior
Exterior Feature Shutters - Functional, Irrigation System
Garage On Site, Paved
Garage Spaces 2.0
Waterfront No
Roof Type Architectural Shingle
Porch Covered, Patio, Porch
Building
Lot Description Corner Lot
Story 2
Entry Level Two
Foundation See Remarks
Sewer Municipal Sewer
Water Municipal Water
Structure Type Shutters - Functional,Irrigation System
New Construction No
Schools
Elementary Schools A. H. Bangert
Middle Schools H. J. Macdonald
High Schools New Bern
Others
Tax ID 8-048 -015
Acceptable Financing Cash, Conventional, FHA, VA Loan
Listing Terms Cash, Conventional, FHA, VA Loan
Special Listing Condition None








