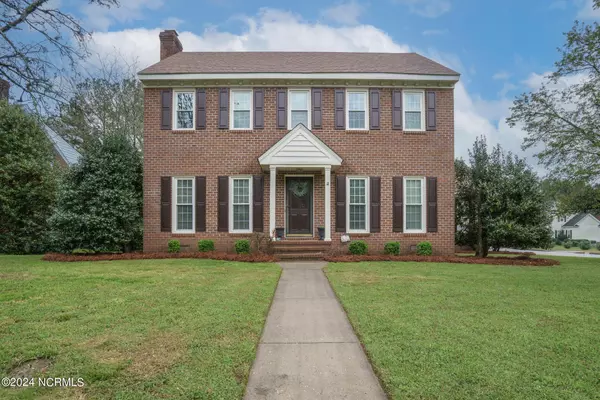
4 Beds
3 Baths
2,876 SqFt
4 Beds
3 Baths
2,876 SqFt
Key Details
Property Type Single Family Home
Sub Type Single Family Residence
Listing Status Pending
Purchase Type For Sale
Square Footage 2,876 sqft
Price per Sqft $131
Subdivision Brassfield
MLS Listing ID 100441539
Style Wood Frame
Bedrooms 4
Full Baths 2
Half Baths 1
HOA Y/N No
Originating Board North Carolina Regional MLS
Year Built 1991
Annual Tax Amount $2,966
Lot Size 0.380 Acres
Acres 0.38
Lot Dimensions xx x xx
Property Description
Location
State NC
County Nash
Community Brassfield
Zoning Residential
Direction Sunset Avenue to Winstead Avenue go South on Winstead Avenue. Turn Right on Michael Scotts Drive. Turn Right on Bell Drive. Turn left on Brassfield Drive. Home on left side of Brassfield and Charleston Court.
Location Details Mainland
Rooms
Basement Crawl Space, None
Primary Bedroom Level Primary Living Area
Interior
Interior Features Foyer, Master Downstairs, 9Ft+ Ceilings, Tray Ceiling(s), Ceiling Fan(s), Pantry, Walk-in Shower, Eat-in Kitchen, Walk-In Closet(s)
Heating Electric, Natural Gas, None
Cooling None
Flooring LVT/LVP, Carpet, Tile, Wood
Fireplaces Type Gas Log
Fireplace Yes
Window Features Thermal Windows
Appliance Stove/Oven - Electric, Disposal, Dishwasher
Laundry Laundry Closet, In Hall
Exterior
Garage Additional Parking, Concrete
Garage Spaces 2.0
Utilities Available Municipal Sewer Available, Municipal Water Available, Natural Gas Connected
Waterfront No
Roof Type Architectural Shingle,Composition
Porch Deck
Parking Type Additional Parking, Concrete
Building
Lot Description Corner Lot
Story 2
Entry Level Two
New Construction No
Schools
Elementary Schools Englewood/Winstead
Middle Schools Edwards
High Schools Rocky Mount Senior High
Others
Tax ID 3830-20-80-0566
Acceptable Financing Cash, Conventional, FHA, VA Loan
Listing Terms Cash, Conventional, FHA, VA Loan
Special Listing Condition None








