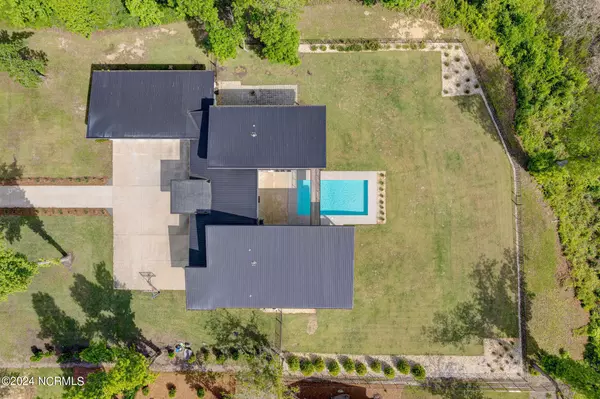
4 Beds
5 Baths
4,404 SqFt
4 Beds
5 Baths
4,404 SqFt
Key Details
Property Type Single Family Home
Sub Type Single Family Residence
Listing Status Active
Purchase Type For Sale
Square Footage 4,404 sqft
Price per Sqft $533
Subdivision Redd Banks
MLS Listing ID 100443562
Style Steel Frame,Wood Frame
Bedrooms 4
Full Baths 4
Half Baths 1
HOA Fees $250
HOA Y/N Yes
Originating Board North Carolina Regional MLS
Year Built 2020
Annual Tax Amount $6,995
Lot Size 1.835 Acres
Acres 1.83
Lot Dimensions 166x541x530x159x11
Property Description
Location
State NC
County Pender
Community Redd Banks
Zoning RP
Direction Hwy 17 N through Hampstead, Turn right on Sloop Point Loop, Right on Sloop Point Road, Left on Redd Banks - home is on the right
Location Details Mainland
Rooms
Primary Bedroom Level Primary Living Area
Interior
Interior Features Mud Room, Solid Surface, Generator Plug, Kitchen Island, Master Downstairs, 9Ft+ Ceilings, Vaulted Ceiling(s), Ceiling Fan(s), Pantry, Walk-in Shower, Walk-In Closet(s)
Heating Electric, Zoned
Cooling Zoned
Flooring Concrete, Tile, Wood
Exterior
Exterior Feature Outdoor Shower, Irrigation System
Garage Attached
Garage Spaces 3.0
Waterfront Yes
Waterfront Description Waterfront Comm,Creek
View Creek/Stream
Roof Type Metal
Porch Open, Covered, Deck, Patio, Wrap Around
Parking Type Attached
Building
Story 2
Foundation Slab
Sewer Septic On Site
Water Well
Structure Type Outdoor Shower,Irrigation System
New Construction No
Others
Tax ID 4224-06-9412-0000
Acceptable Financing Cash, Conventional
Listing Terms Cash, Conventional
Special Listing Condition None








