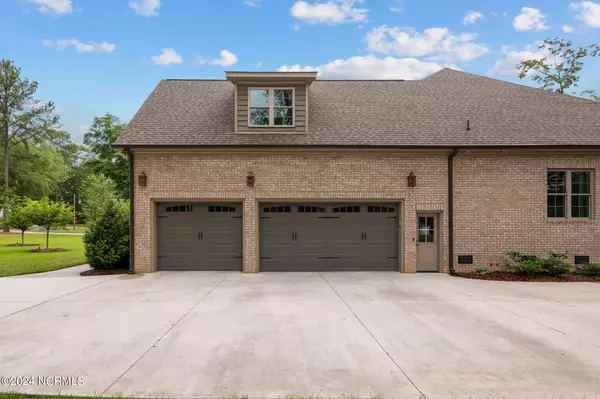
4 Beds
3 Baths
3,427 SqFt
4 Beds
3 Baths
3,427 SqFt
Key Details
Property Type Single Family Home
Sub Type Single Family Residence
Listing Status Active Under Contract
Purchase Type For Sale
Square Footage 3,427 sqft
Price per Sqft $306
Subdivision Walnut Creek
MLS Listing ID 100443792
Style Wood Frame
Bedrooms 4
Full Baths 2
Half Baths 1
HOA Y/N No
Originating Board North Carolina Regional MLS
Year Built 2020
Lot Size 0.730 Acres
Acres 0.73
Lot Dimensions 89x50x48x207x93x42x266
Property Description
Location
State NC
County Wayne
Community Walnut Creek
Zoning Res
Direction From US 70 E - Use the right 2 lanes to take exit 350 for US-70 E toward Goldsboro - Use the right lane to merge onto US-117 N/US-117 ALT N/US-13 N/US-70 E via the ramp to Kinston/Greenville - Turn right onto Walnut Creek Dr - Turn left to stay on Walnut Creek Dr - Turn left onto Wackena Point - The home will be on the left.
Location Details Mainland
Rooms
Basement Crawl Space
Primary Bedroom Level Primary Living Area
Interior
Interior Features Foyer, Mud Room, Solid Surface, Kitchen Island, Master Downstairs, 9Ft+ Ceilings, Tray Ceiling(s), Ceiling Fan(s), Pantry, Walk-in Shower, Wet Bar, Eat-in Kitchen, Walk-In Closet(s)
Heating Heat Pump, Fireplace(s), Electric, Propane
Flooring Tile, Wood
Fireplaces Type Gas Log
Fireplace Yes
Appliance Wall Oven, Vent Hood, Refrigerator, Microwave - Built-In, Ice Maker, Double Oven, Dishwasher, Cooktop - Gas
Laundry Inside
Exterior
Exterior Feature Irrigation System, Gas Logs
Garage Attached, Covered, Concrete, Garage Door Opener, Lighted, On Site
Garage Spaces 3.0
Waterfront Yes
Waterfront Description Water Access Comm,Water Depth 4+,Waterfront Comm
View See Remarks, Lake, Water
Roof Type Shingle
Accessibility Accessible Doors, Accessible Hallway(s), Accessible Full Bath
Porch Open, Covered, Patio, Porch
Parking Type Attached, Covered, Concrete, Garage Door Opener, Lighted, On Site
Building
Lot Description Cul-de-Sac Lot, Open Lot
Story 2
Entry Level One and One Half,Two
Sewer Municipal Sewer
Water Municipal Water
Structure Type Irrigation System,Gas Logs
New Construction No
Schools
Elementary Schools Spring Creek
Middle Schools Spring Creek
High Schools Spring Creek
Others
Tax ID 04b10029001030
Acceptable Financing Cash, Conventional, VA Loan
Listing Terms Cash, Conventional, VA Loan
Special Listing Condition None








