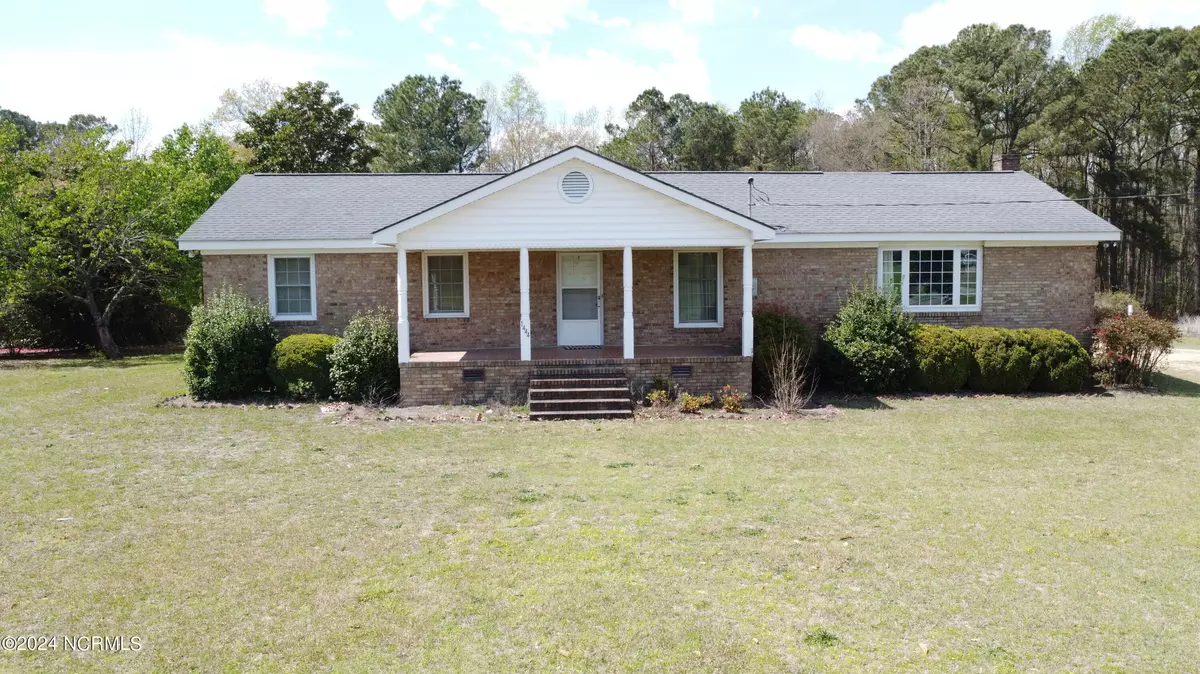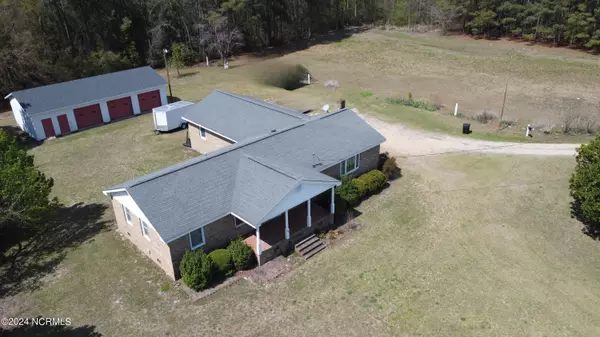
3 Beds
2 Baths
1,600 SqFt
3 Beds
2 Baths
1,600 SqFt
Key Details
Property Type Single Family Home
Sub Type Single Family Residence
Listing Status Active
Purchase Type For Sale
Square Footage 1,600 sqft
Price per Sqft $253
MLS Listing ID 100444114
Style Wood Frame
Bedrooms 3
Full Baths 1
Half Baths 1
HOA Y/N No
Originating Board North Carolina Regional MLS
Year Built 1976
Lot Size 5.200 Acres
Acres 5.2
Lot Dimensions 250x1012x332x784
Property Description
Location
State NC
County Wayne
Zoning Residential
Direction From Goldsboro, take Hwy 117S/13S, turn right at McDonalds on to 13S, go 3.5 miles, house and land will be on the right. Contains 2 Parcels for sale: 2576363461 and 2576366722.
Location Details Mainland
Rooms
Basement Crawl Space
Primary Bedroom Level Primary Living Area
Interior
Interior Features Solid Surface, Workshop, Ceiling Fan(s), Pantry
Heating Wood, Electric, Heat Pump, Wood Stove
Cooling Central Air
Fireplaces Type None, Wood Burning Stove
Fireplace No
Window Features Blinds
Exterior
Garage Additional Parking, Unpaved
Garage Spaces 5.0
Utilities Available Water Connected
Waterfront No
Roof Type Shingle,Composition
Porch Covered, Porch
Parking Type Additional Parking, Unpaved
Building
Story 1
Entry Level One
Sewer Septic On Site
New Construction No
Schools
Elementary Schools Grantham
Middle Schools Grantham
High Schools Southern Wayne
Others
Tax ID 2576363461
Acceptable Financing Cash, Conventional, FHA, USDA Loan, VA Loan
Listing Terms Cash, Conventional, FHA, USDA Loan, VA Loan
Special Listing Condition None








