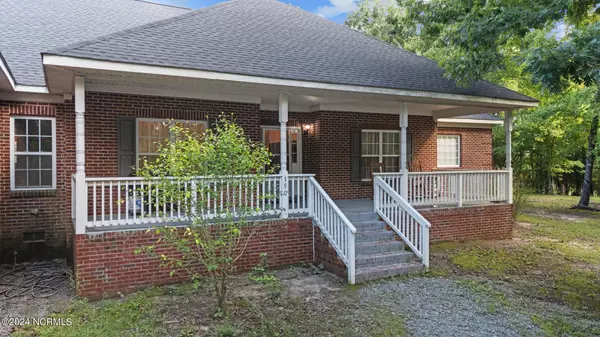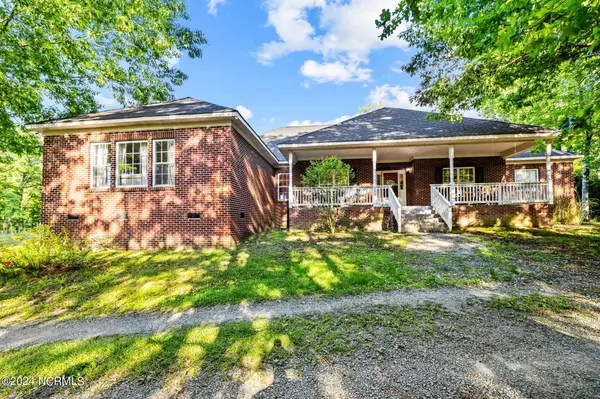
4 Beds
4 Baths
3,334 SqFt
4 Beds
4 Baths
3,334 SqFt
Key Details
Property Type Single Family Home
Sub Type Single Family Residence
Listing Status Active
Purchase Type For Sale
Square Footage 3,334 sqft
Price per Sqft $216
Subdivision Not In Subdivision
MLS Listing ID 100444306
Style Wood Frame
Bedrooms 4
Full Baths 4
HOA Y/N No
Originating Board North Carolina Regional MLS
Year Built 2004
Annual Tax Amount $1,800
Lot Size 10.130 Acres
Acres 10.13
Lot Dimensions 888x483x953x522
Property Description
The laundry room also serves as a pantry and storage area, adding to the home's functionality and convenience. The property includes a 30x60 shop with three 10x10 roll-up doors and 200-amp service, along with a 25x25 carport. Of the 10.13 acres, 1.5 acres are fenced pasture with two stalls, perfect for equestrian activities. Noteworthy features of this estate include a whole-house water filtration system, a whole-house generator, and two wells servicing the home and shop. Recent upgrades to this splendid property include new lighting (Dec 2022), LVP flooring (Dec 2022), a whole-house water filtration system (Dec 2022), a chicken coop (Dec 2022), a new roof (Jan 2023), an updated foyer, new hot water heaters (2024), a filled propane tank (2024), and new solar-powered electric garden fences (Feb 2024).
Location
State NC
County Moore
Community Not In Subdivision
Zoning RA
Direction From Glendon Carthage Rd East on Harrington Rd South on Underwood Rd, North on Winding Creek Rd. House is on the right.
Location Details Mainland
Rooms
Other Rooms See Remarks, Barn(s), Workshop
Basement Crawl Space, None
Primary Bedroom Level Primary Living Area
Interior
Interior Features Foyer, Whole-Home Generator, Master Downstairs, Walk-In Closet(s)
Heating Electric, Heat Pump, Propane
Cooling Central Air
Flooring LVT/LVP
Window Features Blinds
Appliance Refrigerator, Dishwasher
Exterior
Garage On Site, Unpaved
Garage Spaces 5.0
Pool None
Waterfront No
Waterfront Description None
Roof Type Architectural Shingle
Porch Patio, Porch
Building
Lot Description Interior Lot
Story 1
Entry Level One
Sewer Septic On Site
Water Well
New Construction No
Schools
Elementary Schools Highfalls Elementary
Middle Schools New Century Middle
High Schools Union Pines High
Others
Tax ID 20010612
Acceptable Financing Cash, Conventional, FHA, VA Loan
Listing Terms Cash, Conventional, FHA, VA Loan
Special Listing Condition None








