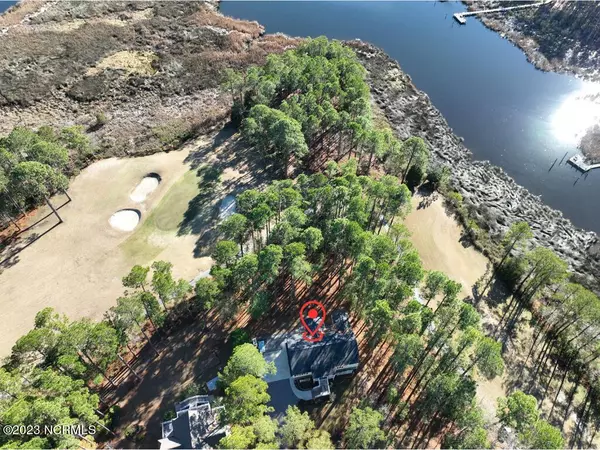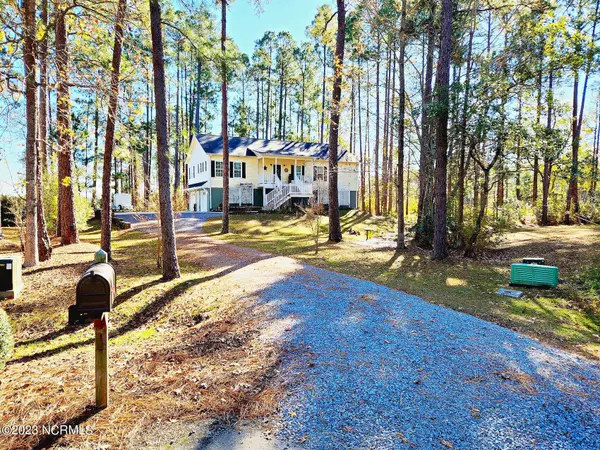
3 Beds
4 Baths
2,866 SqFt
3 Beds
4 Baths
2,866 SqFt
Key Details
Property Type Single Family Home
Sub Type Single Family Residence
Listing Status Active
Purchase Type For Sale
Square Footage 2,866 sqft
Price per Sqft $170
Subdivision Fairfield Harbour
MLS Listing ID 100446697
Style Wood Frame
Bedrooms 3
Full Baths 4
HOA Fees $1,395
HOA Y/N Yes
Originating Board North Carolina Regional MLS
Year Built 2008
Lot Size 0.560 Acres
Acres 0.56
Lot Dimensions Irr
Property Description
Nestled amidst the charm of Fairfield Harbour, this home is more than just a property; it's a canvas of comfort and luxury with a touch of elegance and privacy.
Enjoy picturesque mornings overlooking the lush greens of the 17th hole and captivating water vistas spanning from Broad Creek to the Neuse River. Immerse yourself in culinary adventures with butcher block countertops, a tasteful tile backsplash, and top-of-the-line stainless steel appliances that are not just practical but elevate your cooking experience.
Perched on a high elevated lot, revel in breathtaking sunsets and a sense of serenity that comes from being at the peak of your world. Step into your primary retreat featuring a sliding barn door, separate jetted tub, walk in shower, two stylish sinks, and sliding glass doors to one of the screened porches on the back of the home adds character and style to your sanctuary.
Lounge and entertain on your covered front porch or escape to one of the two screen porches at the back, offering the perfect blend of privacy and relaxation.
Thats not all, a finished basement awaits downstairs, offering versatility with a living room, bedroom/office, full bathroom, and bonus space with access to the back deck - an ideal setup for guests or creating your own personal haven.
This home boasts recent upgrades including two new HVAC systems, a new roof with new skylights, stunning hardwood and tile floors, a full deck on the ground level, a covered deck on the main floor, remodeled bathrooms, energy-efficient LED lighting, and more, ensuring both modernity and peace of mind.
With updated concrete parking and a re-graveled driveway, convenience meets aesthetic appeal effortlessly.
This haven is not just a home; it's a lifestyle waiting for you to embrace. Schedule your tour and make this dream retreat yours today!
*1078sqft of heated space is in basement.
Location
State NC
County Craven
Community Fairfield Harbour
Zoning Res
Direction Hwy 55 to Broad Creek to Fairfield Harbour. Left thru Harbour Pointe gate. Left on Royal Pines. Right at next Royal Pines to Bee Tree Ct. Home is at end of cul-de-sac on Right.
Location Details Mainland
Rooms
Primary Bedroom Level Primary Living Area
Interior
Interior Features Foyer, Ceiling Fan(s), Pantry, Walk-in Shower, Wet Bar, Walk-In Closet(s)
Heating Electric, Heat Pump
Cooling Central Air
Flooring Concrete, Tile, Wood
Appliance Stove/Oven - Electric, Microwave - Built-In, Dishwasher
Laundry Inside
Exterior
Garage Gravel, Paved
Garage Spaces 2.0
Utilities Available Community Water
Waterfront No
Waterfront Description Water Access Comm,Waterfront Comm
View Water
Roof Type Shingle
Porch Covered, Deck, Patio, Porch, Screened
Parking Type Gravel, Paved
Building
Lot Description Cul-de-Sac Lot, On Golf Course
Story 2
Entry Level Two
Foundation Raised
Sewer Community Sewer
New Construction No
Schools
Elementary Schools Bridgeton
Middle Schools West Craven
High Schools West Craven
Others
Tax ID 2-017-2 -185
Acceptable Financing Cash, Conventional, FHA, VA Loan
Listing Terms Cash, Conventional, FHA, VA Loan
Special Listing Condition None








