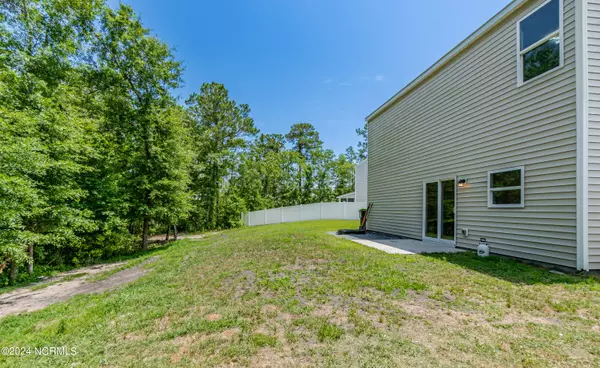
3 Beds
3 Baths
1,360 SqFt
3 Beds
3 Baths
1,360 SqFt
Key Details
Property Type Single Family Home
Sub Type Single Family Residence
Listing Status Active
Purchase Type For Sale
Square Footage 1,360 sqft
Price per Sqft $193
Subdivision Avalon
MLS Listing ID 100447329
Style Wood Frame
Bedrooms 3
Full Baths 2
Half Baths 1
HOA Fees $1,164
HOA Y/N Yes
Originating Board North Carolina Regional MLS
Annual Tax Amount $1,141
Lot Size 0.310 Acres
Acres 0.31
Lot Dimensions 35' x 145' 78' x 77 x 145'
Property Description
Location
State NC
County Brunswick
Community Avalon
Zoning R-60
Direction Heading south on 211 toward Southport from HWY 17 turn left on Meridian Frst Dr Then left again onto Pleasant Hollow Ct SE head to end of cul-de-sac
Location Details Mainland
Rooms
Basement None
Primary Bedroom Level Non Primary Living Area
Interior
Interior Features Solid Surface, 9Ft+ Ceilings, Ceiling Fan(s), Walk-in Shower, Walk-In Closet(s)
Heating Heat Pump, Electric
Flooring LVT/LVP
Fireplaces Type None
Fireplace No
Window Features Blinds
Appliance Stove/Oven - Electric, Refrigerator, Microwave - Built-In, Dishwasher
Laundry Laundry Closet, In Hall
Exterior
Garage Attached, Garage Door Opener, Paved
Garage Spaces 1.0
Pool See Remarks
Waterfront No
Waterfront Description Water Access Comm
Roof Type Shingle
Porch Patio, Porch
Building
Lot Description Cul-de-Sac Lot
Story 2
Entry Level Two
Foundation Slab
Sewer Municipal Sewer
Water Municipal Water
Architectural Style Patio
New Construction No
Schools
Elementary Schools Virginia Williamson
Middle Schools Cedar Grove
High Schools South Brunswick
Others
Tax ID 185fp016
Acceptable Financing Commercial, Cash, Conventional, FHA, USDA Loan, VA Loan
Listing Terms Commercial, Cash, Conventional, FHA, USDA Loan, VA Loan
Special Listing Condition None








