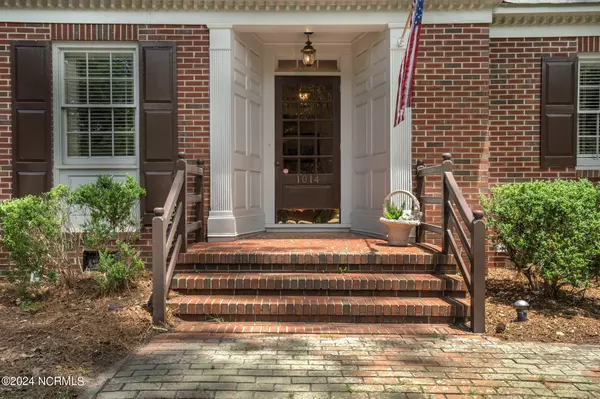
4 Beds
3 Baths
3,104 SqFt
4 Beds
3 Baths
3,104 SqFt
Key Details
Property Type Single Family Home
Sub Type Single Family Residence
Listing Status Pending
Purchase Type For Sale
Square Footage 3,104 sqft
Price per Sqft $90
Subdivision West Haven
MLS Listing ID 100449924
Style Wood Frame
Bedrooms 4
Full Baths 3
HOA Y/N No
Originating Board North Carolina Regional MLS
Year Built 1958
Annual Tax Amount $2,610
Lot Size 0.380 Acres
Acres 0.38
Lot Dimensions 80-80-200
Property Description
Location
State NC
County Nash
Community West Haven
Zoning R
Direction Traveling on Sunset Avenue turn right onto S. Mayo Street then turn left onto Lafayette Avenue, home will be on your left.
Location Details Mainland
Rooms
Other Rooms Storage
Basement Crawl Space, None
Primary Bedroom Level Primary Living Area
Interior
Interior Features Foyer, Master Downstairs, Eat-in Kitchen, Walk-In Closet(s)
Heating Gas Pack, Heat Pump, Natural Gas
Flooring Carpet, Tile, Wood
Fireplaces Type Gas Log
Fireplace Yes
Window Features Blinds
Appliance Wall Oven, Dishwasher, Cooktop - Electric, Compactor
Laundry Hookup - Dryer, Washer Hookup, Inside
Exterior
Garage Asphalt, Off Street
Waterfront No
Roof Type Shingle
Accessibility Accessible Approach with Ramp
Porch Porch, Screened
Parking Type Asphalt, Off Street
Building
Story 2
Entry Level One and One Half
Sewer Municipal Sewer
Water Municipal Water
New Construction No
Schools
Elementary Schools Other
Middle Schools Rocky Mount Middle
High Schools Rocky Mount Senior High
Others
Tax ID 3759-05-19-8759
Acceptable Financing Cash, Conventional, FHA, VA Loan
Listing Terms Cash, Conventional, FHA, VA Loan
Special Listing Condition None








