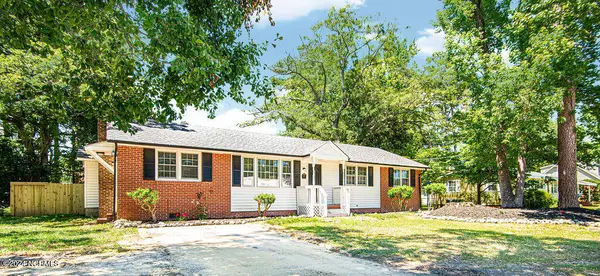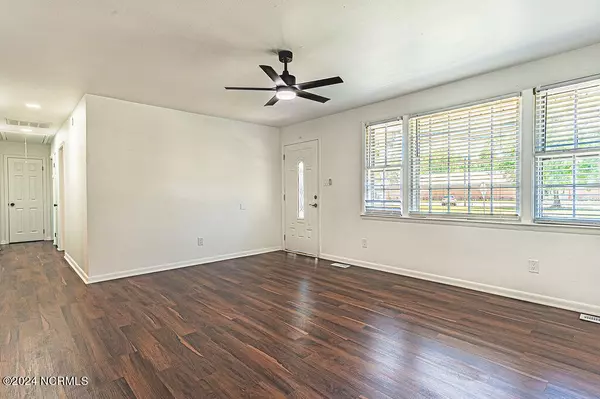
4 Beds
3 Baths
2,103 SqFt
4 Beds
3 Baths
2,103 SqFt
Key Details
Property Type Single Family Home
Sub Type Single Family Residence
Listing Status Active Under Contract
Purchase Type For Sale
Square Footage 2,103 sqft
Price per Sqft $151
Subdivision Northwoods Park
MLS Listing ID 100450893
Style Wood Frame
Bedrooms 4
Full Baths 2
Half Baths 1
HOA Y/N No
Originating Board North Carolina Regional MLS
Year Built 1962
Lot Size 0.330 Acres
Acres 0.33
Lot Dimensions 150X95X149X95
Property Description
The main house boasts a bright, open floor plan with a spacious living room and adjacent dining area. The modern kitchen features stylish countertops, ample cabinetry, and updated appliances, ideal for both everyday meals and entertaining. The three bedrooms offer plenty of space, with the primary bedroom including an en-suite half-bath for convenience. A full, updated bathroom serves the other bedrooms.
The remodeled studio apartment/in-law suite, with its own private entrance, includes an open-concept layout with a kitchenette, a full bathroom, and ample storage. With its second kitchen, this suite is perfect for extended family, guests, or rental income.
Just a short commute to the base. Nearby Shopping: Close to shopping centers, grocery stores, and restaurants. Modern Updates: Contemporary finishes throughout the property.
Step outside to enjoy a beautifully landscaped yard designed for relaxation and entertainment. The outdoor space features a cozy seating area perfect for gatherings and an inviting firepit area where you can enjoy evenings under the stars. The well-maintained lawn offers plenty of room for outdoor activities and gardening, creating an ideal setting for both family fun and peaceful retreats.
This property offers convenience, comfort, and modern living, making it an excellent choice for those seeking a home near Camp Lejeune with flexible living space options. Don't miss this opportunity!
Location
State NC
County Onslow
Community Northwoods Park
Zoning RSF-7
Direction Head south on Henderson dr. Turn right onto Doris and left onto Decatur house is on the left.
Location Details Mainland
Rooms
Basement Crawl Space
Primary Bedroom Level Primary Living Area
Interior
Interior Features In-Law Floorplan, Ceiling Fan(s)
Heating Heat Pump, Electric
Flooring LVT/LVP, Tile
Window Features Blinds
Appliance Stove/Oven - Electric, Refrigerator, Microwave - Built-In
Laundry Laundry Closet, In Hall
Exterior
Garage Paved
Waterfront No
Roof Type Shingle,Composition
Porch Covered, Patio, Porch
Parking Type Paved
Building
Story 1
Entry Level One
Sewer Municipal Sewer
Water Municipal Water
New Construction No
Schools
Elementary Schools Parkwood
Middle Schools Northwoods Park
High Schools Jacksonville
Others
Tax ID 401-30
Acceptable Financing Cash, Conventional, VA Loan
Listing Terms Cash, Conventional, VA Loan
Special Listing Condition None








