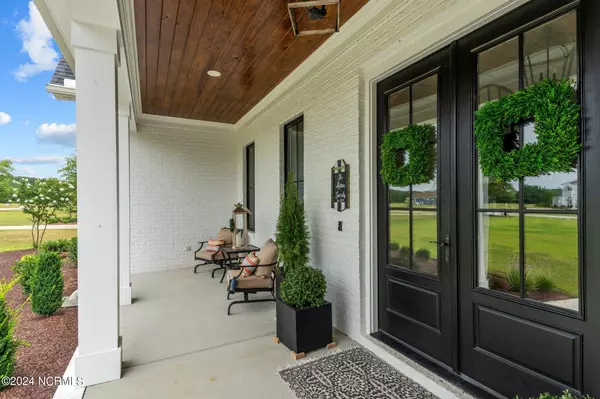
4 Beds
5 Baths
4,806 SqFt
4 Beds
5 Baths
4,806 SqFt
Key Details
Property Type Single Family Home
Sub Type Single Family Residence
Listing Status Active
Purchase Type For Sale
Square Footage 4,806 sqft
Price per Sqft $234
Subdivision Hunters Run
MLS Listing ID 100451209
Style Wood Frame
Bedrooms 4
Full Baths 4
Half Baths 1
HOA Y/N No
Originating Board North Carolina Regional MLS
Year Built 2021
Annual Tax Amount $5,245
Lot Size 1.480 Acres
Acres 1.48
Lot Dimensions 159 x 502 x 468 x 112
Property Description
Location
State NC
County Pitt
Community Hunters Run
Zoning RA
Direction Evans to cross over Firetower Road towards Winterville. Evans turns into Old Tar Road. Follow Old Tar Road through Winterville until it dead ends at intersection of Ayden Golf Club Road. Turn right on to Ayden Golf Club Road then left on Emma Cannon Road. Follow around and turn left on to Fox Hollow into Hunter's Run subdivision. Home will be a little ways down on the left.
Location Details Mainland
Rooms
Other Rooms Workshop
Primary Bedroom Level Primary Living Area
Interior
Interior Features Foyer, Kitchen Island, Master Downstairs, 9Ft+ Ceilings, Tray Ceiling(s), Vaulted Ceiling(s), Ceiling Fan(s), Pantry, Walk-in Shower, Walk-In Closet(s)
Heating Gas Pack, Propane
Cooling Central Air
Flooring LVT/LVP, Tile
Fireplaces Type Gas Log
Fireplace Yes
Window Features Thermal Windows,Blinds
Appliance Stove/Oven - Electric, Refrigerator, Microwave - Built-In, Dishwasher, Cooktop - Gas
Laundry Inside
Exterior
Exterior Feature Irrigation System
Garage Paved
Garage Spaces 5.0
Waterfront No
Roof Type Architectural Shingle
Porch Covered, Patio
Building
Story 2
Entry Level Two
Foundation Raised, Slab
Sewer Septic On Site
Water Municipal Water
Structure Type Irrigation System
New Construction No
Schools
Elementary Schools Ayden
Middle Schools Ayden
High Schools Ayden/Grifton
Others
Tax ID 073386
Acceptable Financing Cash, Conventional, FHA, VA Loan
Listing Terms Cash, Conventional, FHA, VA Loan
Special Listing Condition None








