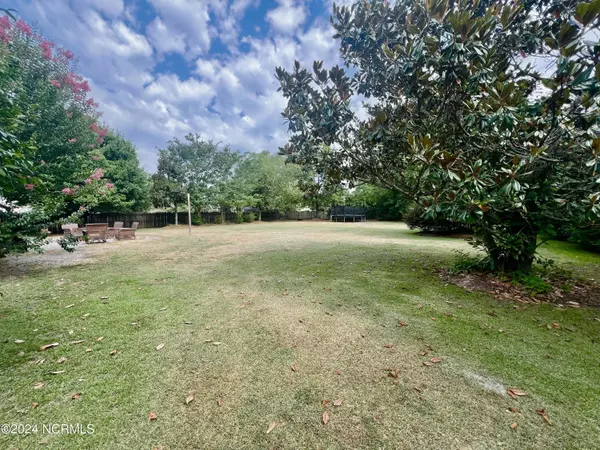
5 Beds
4 Baths
3,762 SqFt
5 Beds
4 Baths
3,762 SqFt
Key Details
Property Type Single Family Home
Sub Type Single Family Residence
Listing Status Pending
Purchase Type For Sale
Square Footage 3,762 sqft
Price per Sqft $135
Subdivision Irish Creek
MLS Listing ID 100452394
Style Wood Frame
Bedrooms 5
Full Baths 4
HOA Fees $150
HOA Y/N Yes
Originating Board North Carolina Regional MLS
Year Built 2001
Annual Tax Amount $4,910
Lot Size 0.670 Acres
Acres 0.67
Lot Dimensions 238x121
Property Description
Location
State NC
County Pitt
Community Irish Creek
Zoning RA20
Direction South on Evans street, left on on W Meath Drive, right Slaney Loop
Location Details Mainland
Rooms
Basement Crawl Space
Primary Bedroom Level Primary Living Area
Interior
Interior Features Master Downstairs
Heating Electric, Heat Pump
Cooling Central Air
Appliance Wall Oven, Cooktop - Gas
Exterior
Garage Spaces 2.0
Waterfront No
Roof Type Architectural Shingle
Porch Enclosed, Porch
Building
Story 2
Entry Level Two
Sewer Municipal Sewer
Water Municipal Water
New Construction No
Schools
Elementary Schools Wintergreen
Middle Schools Hope
High Schools South Central
Others
Tax ID 062963
Acceptable Financing Cash, Conventional, FHA, VA Loan
Listing Terms Cash, Conventional, FHA, VA Loan
Special Listing Condition None








