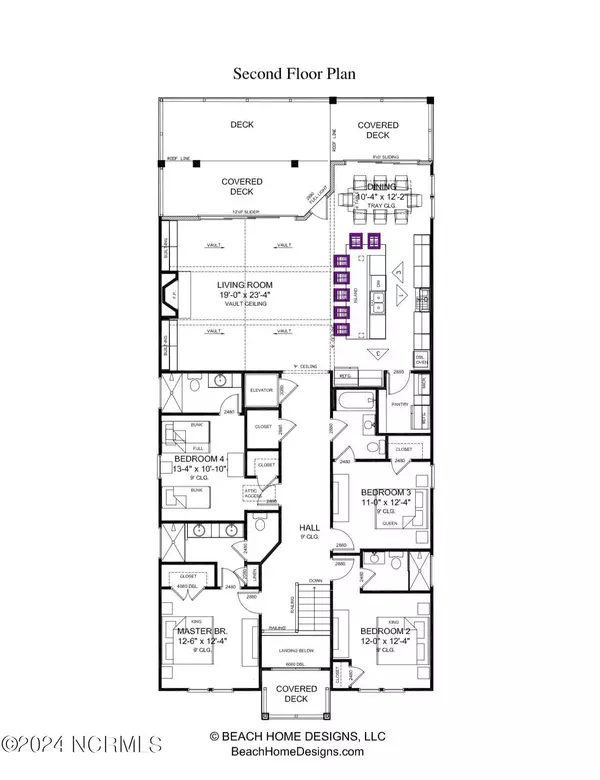
9 Beds
9 Baths
4,303 SqFt
9 Beds
9 Baths
4,303 SqFt
Key Details
Property Type Single Family Home
Sub Type Single Family Residence
Listing Status Active Under Contract
Purchase Type For Sale
Square Footage 4,303 sqft
Price per Sqft $813
Subdivision The Pointe At Ocean Isle Beach
MLS Listing ID 100453500
Style Wood Frame
Bedrooms 9
Full Baths 9
HOA Fees $600
HOA Y/N Yes
Originating Board North Carolina Regional MLS
Year Built 2024
Lot Size 10,803 Sqft
Acres 0.25
Lot Dimensions 50x223x53x209
Property Description
Location
State NC
County Brunswick
Community The Pointe At Ocean Isle Beach
Zoning RES
Direction From Causeway Drive onto Ocean Isle Beach Turn left on to Second Street Turn left on to Charlotte Street Turn right on E 4th Street Turn left on Colombia Street to Grande View Drive
Location Details Island
Rooms
Primary Bedroom Level Primary Living Area
Interior
Interior Features Kitchen Island, Elevator, 9Ft+ Ceilings, Vaulted Ceiling(s), Ceiling Fan(s), Reverse Floor Plan
Heating Electric, Heat Pump
Cooling Central Air
Exterior
Garage Gravel, Off Street, On Site
Garage Spaces 5.0
Pool In Ground
Waterfront Yes
Waterfront Description Deeded Beach Access,Waterfront Comm
View Ocean, Water
Roof Type See Remarks
Porch Open, Covered, Deck, Porch
Parking Type Gravel, Off Street, On Site
Building
Lot Description See Remarks
Story 2
Entry Level Two
Foundation Other
Sewer Municipal Sewer
Water Municipal Water
New Construction Yes
Schools
Elementary Schools Union
Middle Schools Shallotte
High Schools West Brunswick
Others
Tax ID 244lt039
Acceptable Financing Commercial, Construction to Perm, Cash, Conventional
Listing Terms Commercial, Construction to Perm, Cash, Conventional
Special Listing Condition None






