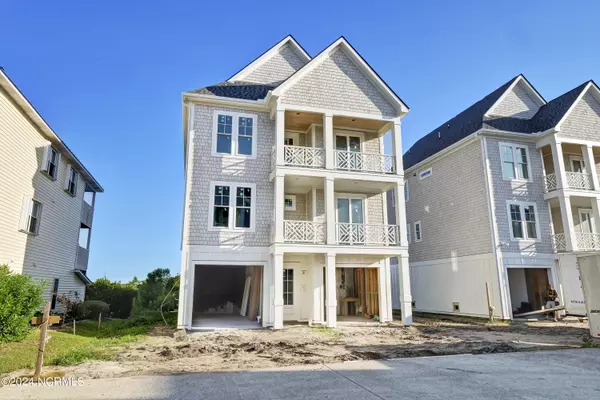
6 Beds
5 Baths
2,915 SqFt
6 Beds
5 Baths
2,915 SqFt
Key Details
Property Type Single Family Home
Sub Type Single Family Residence
Listing Status Active Under Contract
Purchase Type For Sale
Square Footage 2,915 sqft
Price per Sqft $566
MLS Listing ID 100454588
Style Wood Frame
Bedrooms 6
Full Baths 5
HOA Fees $2,400
HOA Y/N Yes
Originating Board North Carolina Regional MLS
Year Built 2024
Annual Tax Amount $2,282
Lot Size 10,890 Sqft
Acres 0.25
Lot Dimensions 200 x 59 x 232 x 50
Property Description
Ideally situated across from public beach access at Charlotte Ave, this meticulously crafted home showcases exceptional selections throughout. Handcrafted Chippendale railings by Amish artisans and hand-dipped cedar shake siding evoke timeless charm, complemented by the durability of grey Trex decking and a chic Hunter Green door at the entrance.
Inside, the elegance continues with white-washed white oak hardwood floors (unheard of luxury at the beach) and a foyer adorned with vertical tongue and groove paneling. The spacious interior features 8-foot doors, glass marble walls, and luxurious 18'' by 3' marble tile floors. The gourmet kitchen is a chef's dream, featuring white shaker cabinets reaching to the ceiling, Carrera marble countertops, and gold faucets and hardware. A grand 7 by 4-foot kitchen island is illuminated by a distinctive wicker style light, and a custom hood coupled with a designer appliance package.
Designed for comfort and resilience, the home includes impact-resistant windows throughout, ensuring peace of mind in any weather. The living room boasts horizontal shiplap detailing, adding character to the expansive space. Enjoy practical amenities as well, such as dual water heaters, a sliding glass door in the garage making the space flexible, along with a Moen water turn-off system for added peace of mind, 3 parking spaces in the garage and a designated spot for charging your golf cart!
With its blend of superior craftsmanship, coastal elegance, & modern amenities, 611b S Topsail Drive epitomizes luxurious seaside living. Schedule your private tour today and experience the epitome of waterfront living!
Location
State NC
County Pender
Community Other
Zoning R5
Direction Coming over the Surf City High Rise Bridge onto the island, take your first right at the roundabout onto S Topsail Drive. Follow for 1 mile, 611 S Topsail will be on your right on the sound.
Location Details Island
Rooms
Primary Bedroom Level Non Primary Living Area
Interior
Interior Features Foyer, Solid Surface, Kitchen Island, 9Ft+ Ceilings, Ceiling Fan(s), Elevator, Reverse Floor Plan, Walk-in Shower, Walk-In Closet(s)
Heating Electric, Heat Pump
Cooling Central Air
Flooring Marble, Tile, Wood
Fireplaces Type None
Fireplace No
Appliance See Remarks, Vent Hood, Stove/Oven - Electric, Refrigerator, Double Oven, Dishwasher
Laundry Inside
Exterior
Exterior Feature Outdoor Shower
Garage Golf Cart Parking, Concrete, Paved
Garage Spaces 2.0
Waterfront Yes
Waterfront Description Pier,Bulkhead,Deeded Water Access,Deeded Water Rights,Deeded Waterfront,ICW View,Salt Marsh,Sound Side,Creek
View See Remarks, Creek/Stream, Marsh View, Sound View, Water
Roof Type Architectural Shingle
Porch Open, Covered, Deck, Porch
Parking Type Golf Cart Parking, Concrete, Paved
Building
Lot Description See Remarks
Story 4
Entry Level Three Or More
Foundation Other
Sewer Municipal Sewer
Water Municipal Water
Structure Type Outdoor Shower
New Construction Yes
Schools
Elementary Schools Surf City
Middle Schools Surf City
High Schools Topsail
Others
Tax ID 4234-68-4260-0000
Acceptable Financing Cash, Conventional, USDA Loan, VA Loan
Listing Terms Cash, Conventional, USDA Loan, VA Loan
Special Listing Condition None








