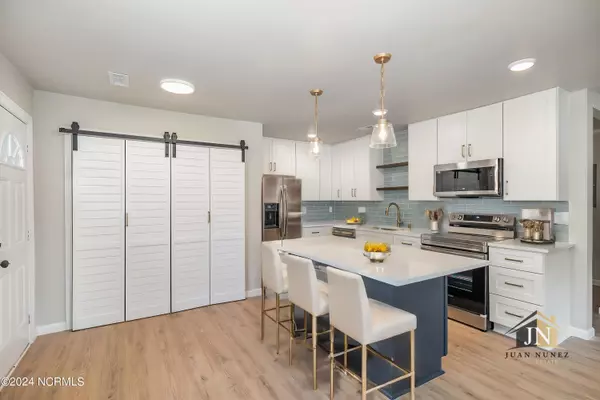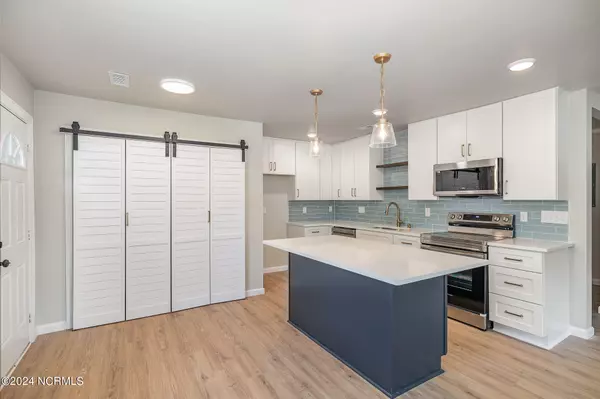
3 Beds
2 Baths
1,489 SqFt
3 Beds
2 Baths
1,489 SqFt
Key Details
Property Type Single Family Home
Sub Type Single Family Residence
Listing Status Active Under Contract
Purchase Type For Sale
Square Footage 1,489 sqft
Price per Sqft $166
Subdivision Glen Haven
MLS Listing ID 100455116
Style Wood Frame
Bedrooms 3
Full Baths 2
HOA Y/N No
Originating Board North Carolina Regional MLS
Year Built 1963
Annual Tax Amount $1,175
Lot Size 0.280 Acres
Acres 0.28
Lot Dimensions 81.42X151X81.42X151.50
Property Description
Location
State NC
County Wayne
Community Glen Haven
Zoning R-12
Direction Follow W Elm St to S Claiborne St then Turn left onto W Elm St then Turn right onto S Claiborne St
Location Details Mainland
Rooms
Primary Bedroom Level Primary Living Area
Interior
Interior Features Foyer, Kitchen Island, Master Downstairs, Ceiling Fan(s), Walk-in Shower, Eat-in Kitchen
Heating Heat Pump, Electric, Forced Air
Cooling Central Air
Flooring Carpet, Laminate, Tile
Appliance Range, Microwave - Built-In, Dishwasher
Exterior
Garage On Street, Concrete
Utilities Available Community Water, Water Connected, Sewer Connected
Waterfront No
Roof Type Architectural Shingle
Porch Open, Deck, Porch
Parking Type On Street, Concrete
Building
Story 1
Entry Level One
Foundation Slab
Sewer Community Sewer
New Construction No
Schools
Elementary Schools North Drive
Middle Schools Dillard Middle
High Schools Goldsboro High School
Others
Tax ID 12000142004012
Acceptable Financing Cash, Conventional, FHA, VA Loan
Listing Terms Cash, Conventional, FHA, VA Loan
Special Listing Condition None








