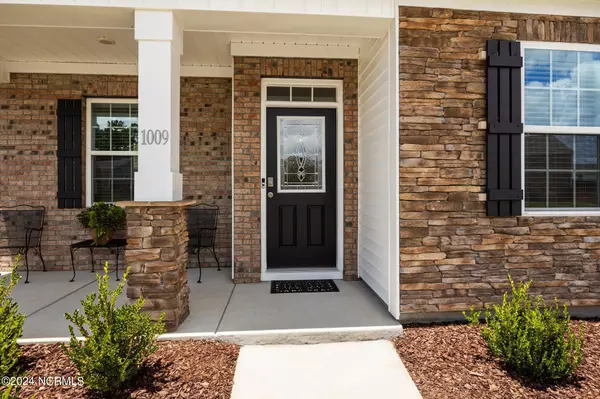
3 Beds
3 Baths
1,947 SqFt
3 Beds
3 Baths
1,947 SqFt
Key Details
Property Type Single Family Home
Sub Type Single Family Residence
Listing Status Pending
Purchase Type For Sale
Square Footage 1,947 sqft
Price per Sqft $169
Subdivision West New Bern
MLS Listing ID 100455320
Style Wood Frame
Bedrooms 3
Full Baths 3
HOA Fees $253
HOA Y/N Yes
Originating Board North Carolina Regional MLS
Year Built 2022
Annual Tax Amount $2,640
Lot Size 5,227 Sqft
Acres 0.12
Lot Dimensions 34 x 101 x 34 x 101
Property Description
Location
State NC
County Craven
Community West New Bern
Zoning Residential
Direction From New Bern, Take US Hwy 70 West, Take Exit 411 for Highway 43 and turn Right. Then turn Right onto West New Bern Parkway. Take 3rd right from roundabout onto Clock Rd. First right onto Chiles Dr. Then Left onto Spivey Circle. Home is on the LEFT.
Location Details Mainland
Rooms
Basement None
Primary Bedroom Level Primary Living Area
Interior
Interior Features Foyer, Solid Surface, Master Downstairs, 9Ft+ Ceilings, Ceiling Fan(s), Pantry, Walk-in Shower, Walk-In Closet(s)
Heating Heat Pump, Natural Gas
Flooring LVT/LVP, Vinyl
Fireplaces Type Gas Log
Fireplace Yes
Window Features Thermal Windows,Blinds
Appliance Washer, Stove/Oven - Gas, Refrigerator, Microwave - Built-In, Dryer, Dishwasher
Laundry Inside
Exterior
Garage Garage Door Opener, Paved
Garage Spaces 2.0
Pool None
Waterfront No
Waterfront Description None
Roof Type Shingle
Porch Covered, Porch
Parking Type Garage Door Opener, Paved
Building
Story 1
Entry Level One
Foundation Slab
Sewer Municipal Sewer
Water Municipal Water
New Construction No
Schools
Elementary Schools Trent Park
Middle Schools H. J. Macdonald
High Schools New Bern
Others
Tax ID 8-209-1 -016
Acceptable Financing Cash, Conventional, FHA, VA Loan
Listing Terms Cash, Conventional, FHA, VA Loan
Special Listing Condition None








