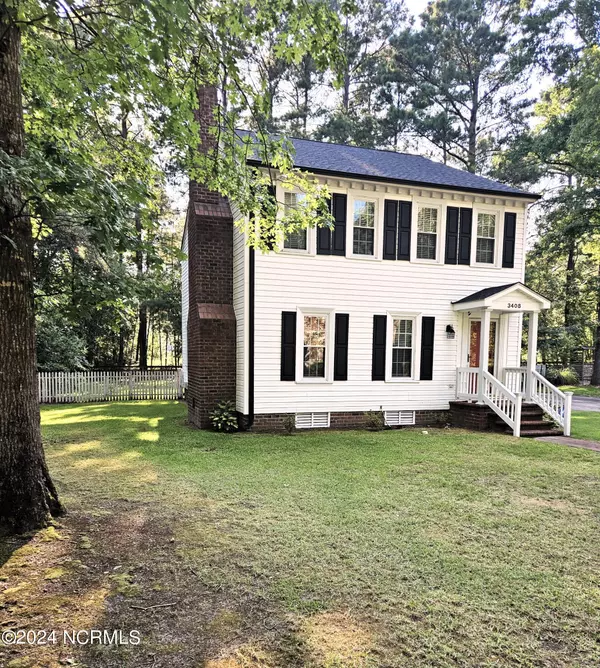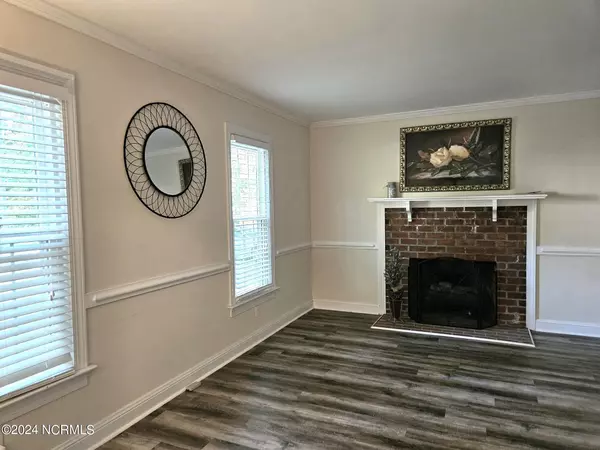
3 Beds
3 Baths
1,876 SqFt
3 Beds
3 Baths
1,876 SqFt
Key Details
Property Type Single Family Home
Sub Type Single Family Residence
Listing Status Active
Purchase Type For Sale
Square Footage 1,876 sqft
Price per Sqft $157
Subdivision Weatherstone
MLS Listing ID 100456312
Style Wood Frame
Bedrooms 3
Full Baths 2
Half Baths 1
HOA Y/N No
Originating Board North Carolina Regional MLS
Year Built 1984
Annual Tax Amount $3,522
Lot Size 0.360 Acres
Acres 0.36
Lot Dimensions 100 x 154
Property Description
Inside you will find the home has updated LVP flooring, new paint, newer stainless steel appliances, granite countertops, stainless sink and more. There is a beautiful living room with a fireplace that opens into a dining room that will accommodate most dining room furniture. The kitchen has been updated and has a pantry, as well as counter seating for casual dining. The kitchen also includes an area that could accommodate informal dining or act as a den so the chef is not isolated from family or guests while cooking. That area opens to the screened porch. The laundry room includes a sink and is tucked away in the back corner of the home next to the pantry. The main hallway runs from the front door to the back and contains large storage closets and a half bath. Upstairs you will find a large primary bedroom with two large closets and a master bath. Down the hall you will find two other spacious bedrooms and a full bath. Other features include a newer roof, a 5-year old water heater, and recently serviced HVAC units. All this and only 3 minutes from shopping, restaurants, banks, post office....
Now, this is HOME and this is LIVING!
Location
State NC
County Nash
Community Weatherstone
Zoning RES
Direction In Rocky Mount, head west on Sunset. Turn right onto Weatherstone Drive. Turn left onto Merrifield Road. Home is on the right.
Location Details Mainland
Rooms
Other Rooms Workshop
Basement Crawl Space, None
Primary Bedroom Level Non Primary Living Area
Interior
Interior Features Foyer, Workshop, Pantry, Walk-In Closet(s)
Heating Heat Pump, Fireplace(s), Electric, Forced Air
Cooling Central Air, Zoned
Flooring LVT/LVP, Carpet, Tile
Window Features Blinds
Appliance Vent Hood, Stove/Oven - Electric, Microwave - Built-In, Dishwasher
Laundry Inside
Exterior
Garage Asphalt, Off Street, On Site, Paved
Pool None
Utilities Available Natural Gas Available
Waterfront No
Waterfront Description None
Roof Type Architectural Shingle
Accessibility None
Porch Open, Covered, Deck, Porch, Screened
Parking Type Asphalt, Off Street, On Site, Paved
Building
Lot Description Cul-de-Sac Lot, Interior Lot, Level, Open Lot
Story 2
Entry Level Two
Foundation Brick/Mortar
Sewer Municipal Sewer
Water Municipal Water
New Construction No
Schools
Elementary Schools Benvenue
Middle Schools Rocky Mount Middle
High Schools Rocky Mount Senior High
Others
Tax ID 3830-07-69-1315
Acceptable Financing Cash, Conventional, FHA, VA Loan
Listing Terms Cash, Conventional, FHA, VA Loan
Special Listing Condition None








