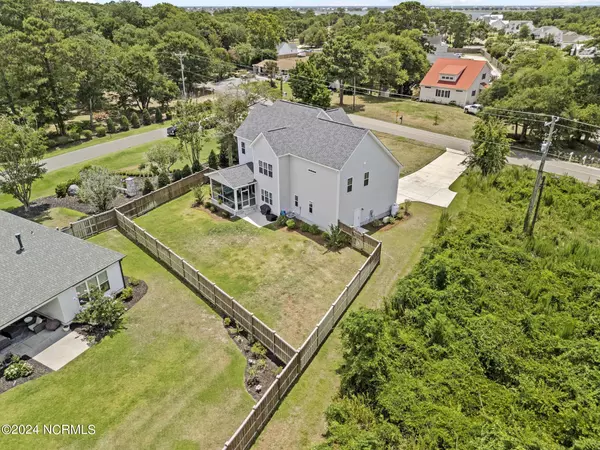
4 Beds
4 Baths
2,887 SqFt
4 Beds
4 Baths
2,887 SqFt
Key Details
Property Type Single Family Home
Sub Type Single Family Residence
Listing Status Active
Purchase Type For Sale
Square Footage 2,887 sqft
Price per Sqft $238
Subdivision Camden
MLS Listing ID 100456987
Style Wood Frame
Bedrooms 4
Full Baths 3
Half Baths 1
HOA Fees $600
HOA Y/N Yes
Originating Board North Carolina Regional MLS
Year Built 2022
Annual Tax Amount $3,187
Lot Size 0.330 Acres
Acres 0.33
Lot Dimensions irregular
Property Description
Welcome to the community of Camden, a beautiful waterfront neighborhood in Hampstead. This open concept, 2-story home boasting over 2,800 sq. ft. of living space. This residence offers four bedrooms and three-and-a-half baths, with a bright and spacious living area featuring coffered ceilings and a cozy gas fireplace.
Enjoy a seamless flow from the kitchen, breakfast area, large screened-in porch, and backyard, creating the perfect layout for entertaining. The kitchen will impress with its large center island in admiral, quartz countertops, tile backsplash, stainless steel appliances, including a gas stove, white perimeter cabinets, and a pantry. The first floor also includes a formal dining area with tray ceilings, currently being used as an office with the addition of custom french doors, a drop zone area off the 2-car garage, a mudroom with a desk area, and a half bathroom.
Upstairs, there is plenty of room for everyone. The master suite features a tray ceiling, a huge walk-in closet, and a spacious bathroom with a fully tiled walk-in shower, water closet, linen closet, and a double vanity with quartz countertops. Three guest bedrooms, two additional bathrooms, and a laundry room complete the second floor. Two bedrooms share a Jack-and-Jill bathroom, each w/ their own vanity area, fourth bedroom features an en-suite bath.
Additional features include LVP throughout the first-floor living area, wood stair treads, quartz countertops in all bathrooms, and a fully sodded and irrigated yard. Front yard offers beautiful mature pear trees, inviting daily deer visits & conveniently located towards the end of Sloop Point Loop Rd, which dead ends at ICWW.
Located in the Topsail School District, Camden is less than 10 minutes from Surf City beach & a short drive to Wilmington.
Location
State NC
County Pender
Community Camden
Zoning R20
Direction Hwy 17 N go past the light at Sloop Point Loop and turn right on Sloop Point Rd. Veer left at Y to stay on Sloop Point Rd, home located on corner of community entrance.
Location Details Mainland
Rooms
Basement None
Primary Bedroom Level Non Primary Living Area
Interior
Interior Features Foyer, Mud Room, Solid Surface, Kitchen Island, 9Ft+ Ceilings, Tray Ceiling(s), Vaulted Ceiling(s), Ceiling Fan(s), Pantry, Walk-in Shower, Eat-in Kitchen, Walk-In Closet(s)
Heating Fireplace Insert, Electric, Heat Pump, Zoned
Cooling Zoned
Flooring LVT/LVP, Carpet, Tile
Fireplaces Type Gas Log
Fireplace Yes
Window Features DP50 Windows,Blinds
Appliance Stove/Oven - Electric, Refrigerator, Microwave - Built-In
Laundry Inside
Exterior
Exterior Feature Irrigation System, Gas Logs
Garage On Site, Paved
Garage Spaces 2.0
Waterfront No
Roof Type Architectural Shingle
Porch Covered, Patio, Porch, Screened
Parking Type On Site, Paved
Building
Lot Description Corner Lot, Wooded
Story 2
Entry Level Two
Foundation Slab
Sewer Municipal Sewer, Septic On Site
Structure Type Irrigation System,Gas Logs
New Construction No
Schools
Elementary Schools Topsail
Middle Schools Topsail
High Schools Topsail
Others
Tax ID 4224-05-5113-0000
Acceptable Financing Cash, Conventional, FHA, USDA Loan, VA Loan
Listing Terms Cash, Conventional, FHA, USDA Loan, VA Loan
Special Listing Condition None








