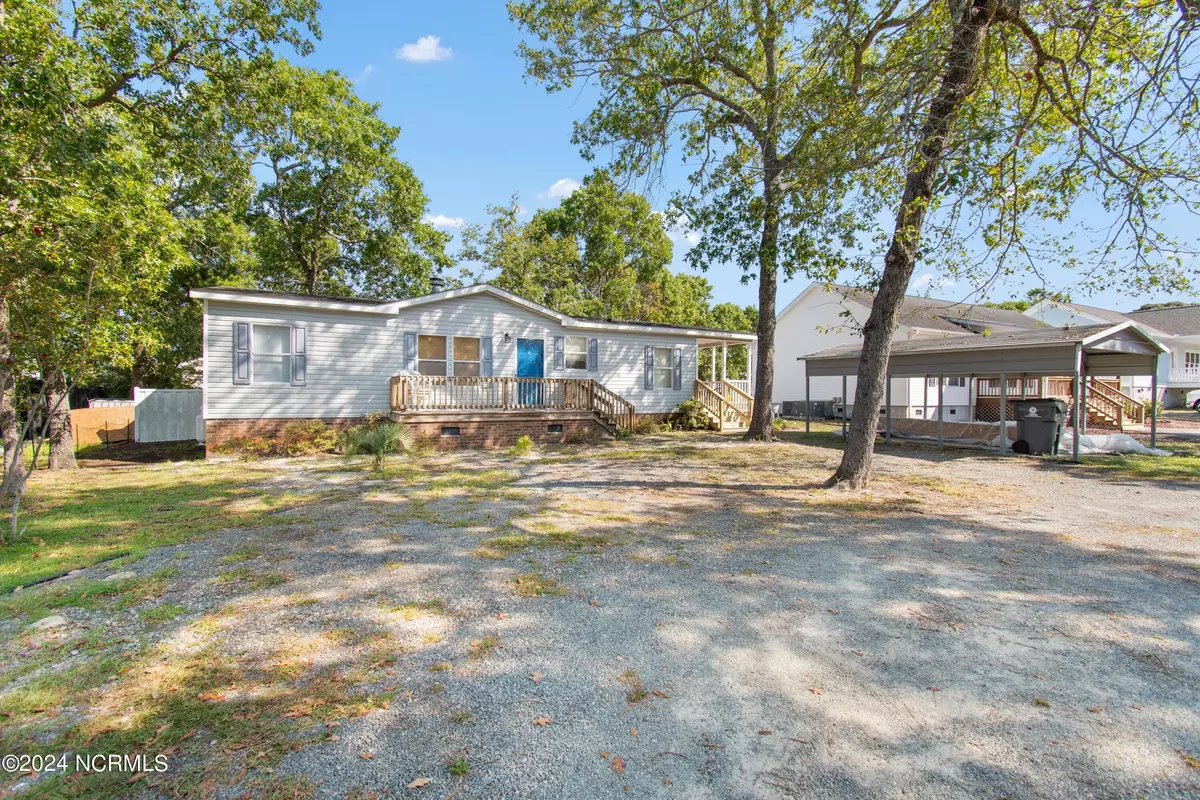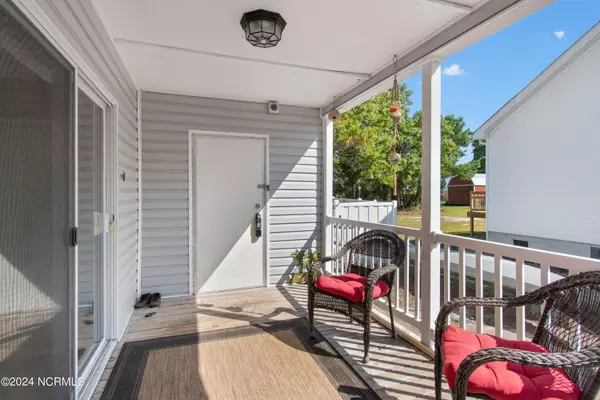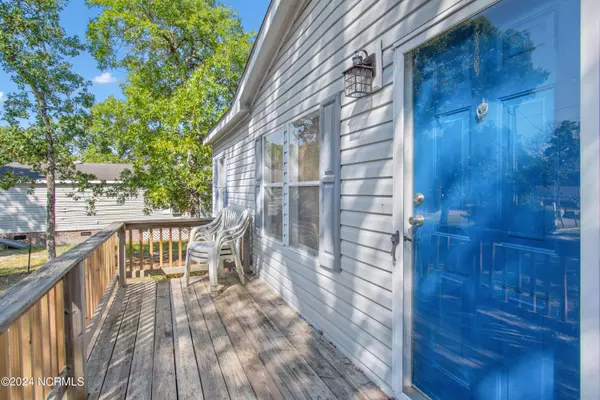
3 Beds
2 Baths
1,236 SqFt
3 Beds
2 Baths
1,236 SqFt
Key Details
Property Type Manufactured Home
Sub Type Manufactured Home
Listing Status Active
Purchase Type For Sale
Square Footage 1,236 sqft
Price per Sqft $161
Subdivision Not In Subdivision
MLS Listing ID 100457578
Style Steel Frame,Wood Frame
Bedrooms 3
Full Baths 2
HOA Y/N No
Originating Board North Carolina Regional MLS
Year Built 2006
Annual Tax Amount $636
Lot Size 9,888 Sqft
Acres 0.23
Lot Dimensions 75x133x75x133 tax records, buyer to verify
Property Description
Location
State NC
County Brunswick
Community Not In Subdivision
Zoning CO-R-6000
Direction From HB causeway make a right onto HWY 130W, follow approximately 3.75 miles to Oxpen Rd on the left, turn on Oxpen and follow approximately 1 mile to home on the right, sign in yard
Location Details Mainland
Rooms
Other Rooms Storage
Basement Crawl Space, None
Primary Bedroom Level Primary Living Area
Interior
Interior Features Ceiling Fan(s), Walk-in Shower, Walk-In Closet(s)
Heating Fireplace(s), Electric, Heat Pump, Propane
Cooling Central Air
Flooring Carpet, Laminate, Vinyl
Fireplaces Type Gas Log
Fireplace Yes
Window Features Blinds
Appliance Washer, Vent Hood, Stove/Oven - Gas, Refrigerator, Dryer, Dishwasher
Laundry Hookup - Dryer, Washer Hookup, Inside
Exterior
Garage Circular Driveway, Off Street, On Site, Unpaved
Carport Spaces 1
Pool None
Utilities Available Water Connected
Waterfront No
Roof Type Shingle
Porch Open, Covered, Deck, Porch
Parking Type Circular Driveway, Off Street, On Site, Unpaved
Building
Story 1
Entry Level One
Sewer Septic On Site
Water Municipal Water
New Construction No
Schools
Elementary Schools Supply
Middle Schools Cedar Grove
High Schools West Brunswick
Others
Tax ID 215fc063
Acceptable Financing Cash, Conventional, FHA, VA Loan
Listing Terms Cash, Conventional, FHA, VA Loan
Special Listing Condition None








