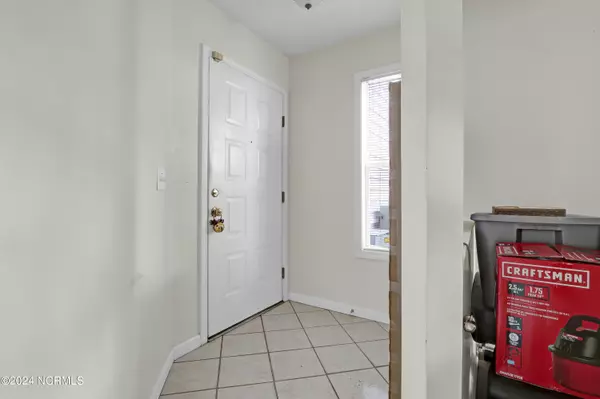
2 Beds
2 Baths
1,483 SqFt
2 Beds
2 Baths
1,483 SqFt
Key Details
Property Type Condo
Sub Type Condominium
Listing Status Active
Purchase Type For Sale
Square Footage 1,483 sqft
Price per Sqft $174
Subdivision Breezewood Condominiums
MLS Listing ID 100457913
Style Wood Frame
Bedrooms 2
Full Baths 2
HOA Fees $3,960
HOA Y/N Yes
Originating Board North Carolina Regional MLS
Year Built 2000
Property Description
Location
State NC
County New Hanover
Community Breezewood Condominiums
Zoning MF-M
Direction South on College Road, Right onto 17th Street, Left onto George Anderson Drive, Right into Breezewood Drive, Second Left, Turn right, Last building on the right in the culdesac
Location Details Mainland
Rooms
Primary Bedroom Level Primary Living Area
Interior
Interior Features Ceiling Fan(s), Pantry, Walk-in Shower, Walk-In Closet(s)
Heating Fireplace(s), Electric, Heat Pump
Cooling Central Air
Flooring LVT/LVP, Carpet, Vinyl
Fireplaces Type Gas Log
Fireplace Yes
Window Features Blinds
Appliance Washer, Stove/Oven - Electric, Refrigerator, Microwave - Built-In, Dryer, Dishwasher, Cooktop - Electric
Laundry Hookup - Dryer, Washer Hookup, Inside
Exterior
Garage Parking Lot, Off Street, Paved, Shared Driveway
Waterfront No
Roof Type Shingle
Porch Covered
Parking Type Parking Lot, Off Street, Paved, Shared Driveway
Building
Story 1
Entry Level One
Foundation Slab
Sewer Municipal Sewer
Water Municipal Water
New Construction No
Schools
Elementary Schools Pine Valley
Middle Schools Williston
High Schools Ashley
Others
Tax ID R0500-003-098-179
Acceptable Financing Cash, Conventional, FHA
Listing Terms Cash, Conventional, FHA
Special Listing Condition None








