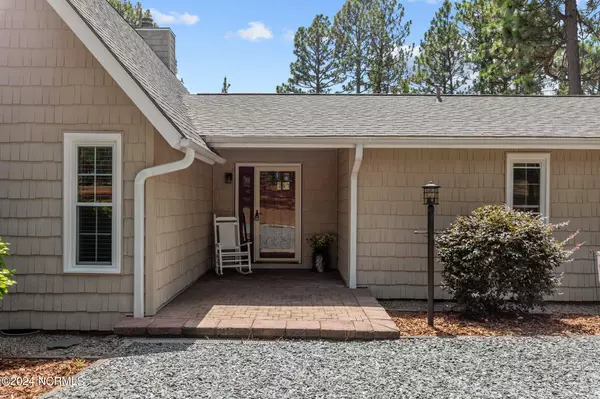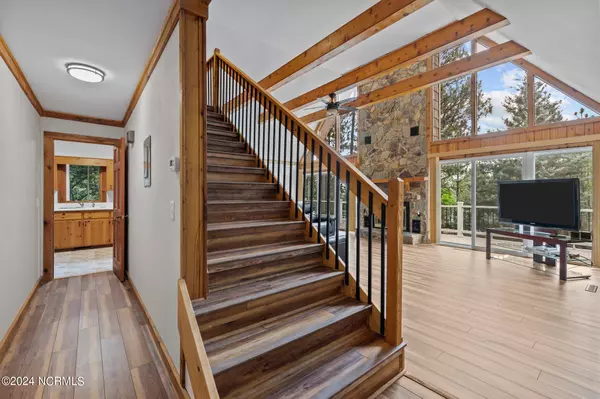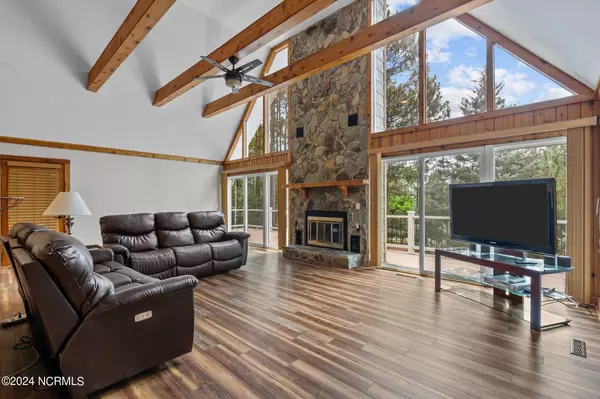
3 Beds
3 Baths
2,370 SqFt
3 Beds
3 Baths
2,370 SqFt
Key Details
Property Type Single Family Home
Sub Type Single Family Residence
Listing Status Pending
Purchase Type For Sale
Square Footage 2,370 sqft
Price per Sqft $189
Subdivision Seven Lakes West
MLS Listing ID 100458553
Style Wood Frame
Bedrooms 3
Full Baths 2
Half Baths 1
HOA Fees $1,860
HOA Y/N Yes
Originating Board North Carolina Regional MLS
Year Built 1981
Lot Size 0.500 Acres
Acres 0.5
Lot Dimensions 35x25x64x189x87x25x179
Property Description
The Great Room has an impressive two-story, stone, wood-burning fireplace surrounded by windows that look out towards Lake Auman, an 800+ acre lake that allows power boats! Enjoy the partial lake views and serenity of Seven Lakes West from the updated, pressure treated back deck with Trex railings and screened porch! The location is close to the marina which hosts numerous community activities and has a swim area with beach, jungle gym, swings, boat launch and gazebos. Other community amenities include a swimming pool, community center, basketball court, tennis and pickleball courts, horseshoe pits and jungle gym. Don't forget the wonderful lake life!
Location
State NC
County Moore
Community Seven Lakes West
Zoning GC-SL
Direction From the Seven Lakes West gate on NC Highway 211, proceed straight on Lakeway Drive. At the stop sign, turn right on Longleaf Drive. Proceed approximately 1 mile and turn left onto Smathers Drive. At the stop sign at the bottom of the hill, turn left onto Simmons Drive. Take your first left off Simmons onto Spong Court and the house is the first house on your left.
Location Details Mainland
Rooms
Basement None
Primary Bedroom Level Primary Living Area
Interior
Interior Features Master Downstairs, Eat-in Kitchen
Heating Heat Pump, Fireplace(s), Electric
Exterior
Garage Gravel
Waterfront No
Roof Type Architectural Shingle
Porch Deck, Porch, Screened
Parking Type Gravel
Building
Story 2
Entry Level Two
Foundation Block
Sewer Septic On Site
Water Municipal Water
New Construction No
Schools
Elementary Schools West End Elementary
Middle Schools West Pine Middle
High Schools Pinecrest High
Others
Tax ID 00014487
Acceptable Financing Cash, Conventional, FHA, USDA Loan, VA Loan
Listing Terms Cash, Conventional, FHA, USDA Loan, VA Loan
Special Listing Condition None








