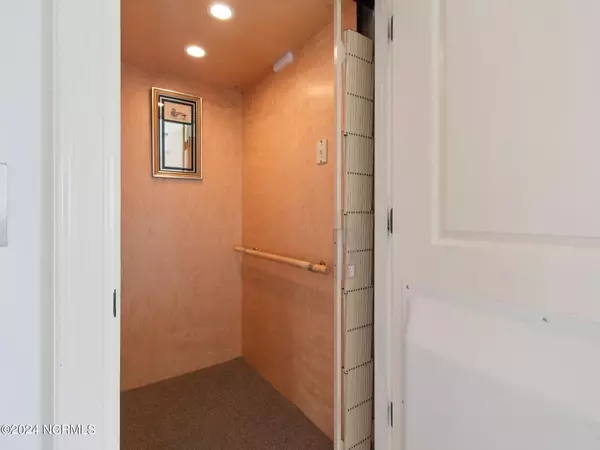
4 Beds
4 Baths
3,346 SqFt
4 Beds
4 Baths
3,346 SqFt
Key Details
Property Type Townhouse
Sub Type Townhouse
Listing Status Active Under Contract
Purchase Type For Sale
Square Footage 3,346 sqft
Price per Sqft $253
Subdivision Brick Landing
MLS Listing ID 100458673
Style Wood Frame
Bedrooms 4
Full Baths 4
HOA Fees $4,550
HOA Y/N Yes
Originating Board North Carolina Regional MLS
Year Built 2004
Annual Tax Amount $3,154
Lot Size 3,049 Sqft
Acres 0.07
Lot Dimensions 24x103x29x88
Property Description
A reverse floor plan maximizes water vistas, placing the primary suite and two additional bedrooms with bathrooms on the second floor. The oversized primary bedroom suite features a private balcony with spectacular views, separate closets, dual vanities in the bathroom separated by a make-up desk, and a rain head walk-in shower with handhelds. The main living level features a large gourmet kitchen with a 5-burner gas stove, Thermador wall oven with warming drawer, Bosch dishwasher, and KitchenAid stainless steel refrigerator along with a built-in icemaker & wine cooler, granite counters, ceramic tile backsplash, large walk-in pantry, and under-cabinet lighting. The living area offers a vaulted ceiling, gas log fireplace surrounded by built-in shelving and cabinets, and formal dining area under a raised ceiling surrounded by beautiful crown molding. A private elevator provides convenient access to all floors.
Enjoy the amenities in the Brick Landing community including the clubhouse, swimming pool with both open & covered lounging areas, and tennis courts.
Complete with a two-car garage and proximity to a public boat dock, this townhome offers the ultimate in coastal living.
Location
State NC
County Brunswick
Community Brick Landing
Zoning R75
Direction Take 179 N (Beach Dr) and turn Right on to Goose Creek Rd SW. Follow to The Links at Brick Landing. Charlestownes townhouses will be just past on the Right. Unit #2 is on the Left side with the entrance being underneath the building.
Location Details Mainland
Rooms
Basement None
Primary Bedroom Level Non Primary Living Area
Interior
Interior Features Foyer, Solid Surface, Bookcases, Elevator, Tray Ceiling(s), Vaulted Ceiling(s), Ceiling Fan(s), Central Vacuum, Pantry, Reverse Floor Plan, Walk-in Shower, Walk-In Closet(s)
Heating Electric, Forced Air, Heat Pump
Cooling Central Air
Flooring Carpet, Tile, Wood
Fireplaces Type Gas Log
Fireplace Yes
Window Features Thermal Windows,Blinds
Appliance Washer, Stove/Oven - Electric, Refrigerator, Microwave - Built-In, Ice Maker, Dryer, Disposal, Dishwasher, Cooktop - Gas
Laundry Inside
Exterior
Garage Parking Lot, Attached, On Site, Paved, Shared Driveway
Garage Spaces 2.0
Pool See Remarks
Waterfront Yes
Waterfront Description ICW View,Waterfront Comm
View Golf Course, Marsh View, Ocean, Pond, Water
Roof Type Architectural Shingle
Porch Covered, Deck
Parking Type Parking Lot, Attached, On Site, Paved, Shared Driveway
Building
Story 3
Entry Level Three Or More
Foundation Slab
Sewer Municipal Sewer
Water Municipal Water
New Construction No
Schools
Elementary Schools Union
Middle Schools Shallotte
High Schools West Brunswick
Others
Tax ID 244fe00104
Acceptable Financing Cash, Conventional
Listing Terms Cash, Conventional
Special Listing Condition None








