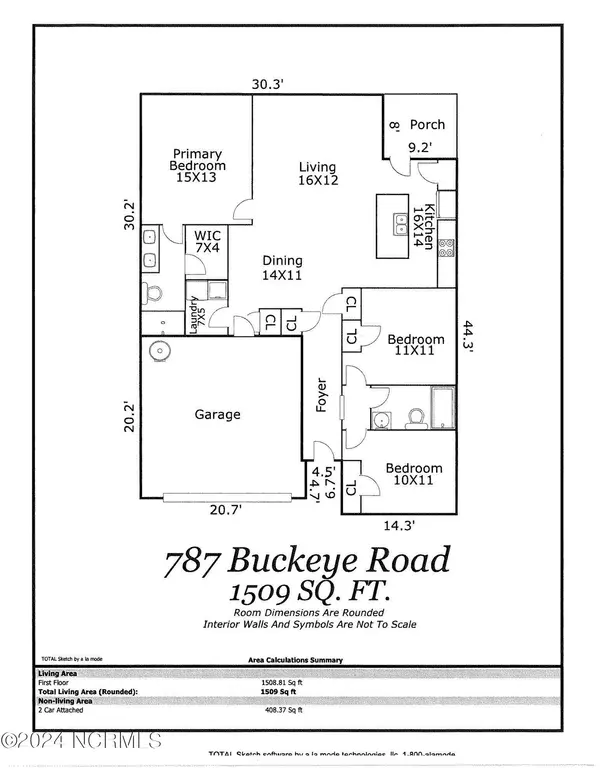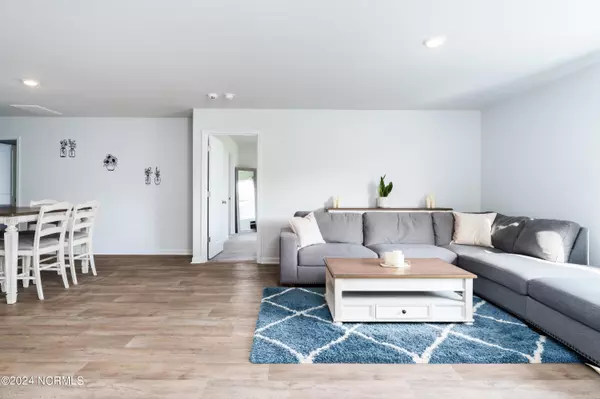
3 Beds
2 Baths
1,509 SqFt
3 Beds
2 Baths
1,509 SqFt
Key Details
Property Type Single Family Home
Sub Type Single Family Residence
Listing Status Active
Purchase Type For Sale
Square Footage 1,509 sqft
Price per Sqft $218
Subdivision Seabrooke
MLS Listing ID 100458711
Style Wood Frame
Bedrooms 3
Full Baths 2
HOA Fees $600
HOA Y/N Yes
Originating Board North Carolina Regional MLS
Year Built 2022
Lot Size 6,660 Sqft
Acres 0.15
Lot Dimensions 111x60x112x60
Property Description
Location
State NC
County Brunswick
Community Seabrooke
Zoning R6
Direction Take the exit toward US-17/Shallotte/Myrtle Beach/Bolivia/Brunswick County Beaches onto US-17 S (Ocean Hwy E). Turn right onto Lanvale Rd NE. Turn left onto Old Lanvale Rd NE. Turn right onto Buckeye Rd NE. Turn left onto Buckeye Rd NE.
Location Details Mainland
Rooms
Primary Bedroom Level Primary Living Area
Interior
Interior Features Foyer, Kitchen Island, Master Downstairs, Walk-in Shower, Walk-In Closet(s)
Heating Electric, Heat Pump
Cooling Central Air
Fireplaces Type None
Fireplace No
Window Features Blinds
Appliance Washer, Stove/Oven - Electric, Refrigerator, Microwave - Built-In, Dryer, Dishwasher
Laundry Hookup - Dryer, Washer Hookup, Inside
Exterior
Garage Paved
Garage Spaces 2.0
Waterfront No
Roof Type Shingle
Porch Covered, Patio, Porch
Parking Type Paved
Building
Story 1
Entry Level One
Foundation Slab
Sewer Municipal Sewer
Water Municipal Water
New Construction No
Schools
Elementary Schools Town Creek
Middle Schools Town Creek
High Schools North Brunswick
Others
Tax ID 046fa049
Acceptable Financing Cash, Conventional, FHA, USDA Loan, VA Loan
Listing Terms Cash, Conventional, FHA, USDA Loan, VA Loan
Special Listing Condition None








