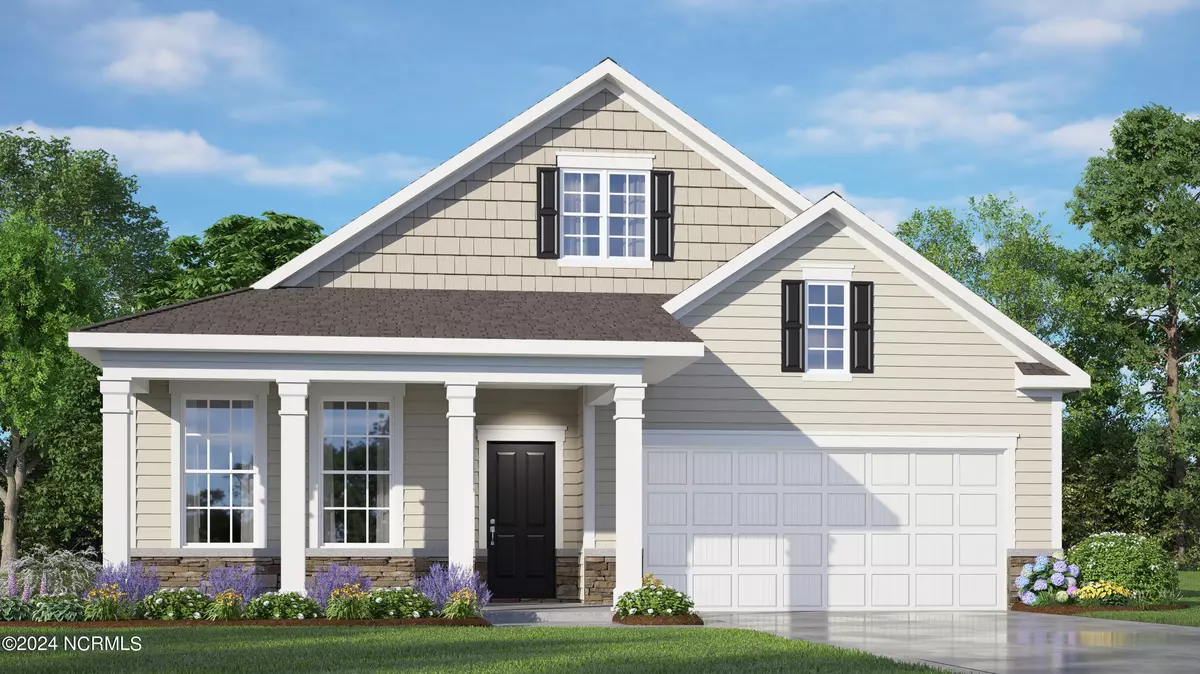
3 Beds
2 Baths
1,883 SqFt
3 Beds
2 Baths
1,883 SqFt
Key Details
Property Type Single Family Home
Sub Type Single Family Residence
Listing Status Pending
Purchase Type For Sale
Square Footage 1,883 sqft
Price per Sqft $206
Subdivision Carolina Colours
MLS Listing ID 100459104
Style Wood Frame
Bedrooms 3
Full Baths 2
HOA Fees $1,460
HOA Y/N Yes
Originating Board North Carolina Regional MLS
Year Built 2024
Lot Size 9,148 Sqft
Acres 0.21
Lot Dimensions variable
Property Description
The One Story Dover floor plan offers an abundance of space with 3 bedrooms, 2 baths, a flex space, and 2 car garage. The open kitchen is perfect for entertaining, featuring a large island, gas stove and walk in pantry. Inside the owner's suite on the main floor is a private bath, with tile flooring two separate vanities, large walk in closet and tiled shower. Outside enjoy a large, covered porch perfect for those cool Carolina nights.
Location
State NC
County Craven
Community Carolina Colours
Zoning Residential
Direction Hwy 70 E. to W. Thurman Road, Turn Right. Straight on Waterscape Way to Bayberry Park Drive, Turn Right onto Cinnamon Run
Location Details Mainland
Rooms
Basement None
Primary Bedroom Level Primary Living Area
Interior
Interior Features Master Downstairs, 9Ft+ Ceilings
Heating Gas Pack, Natural Gas
Cooling Central Air
Flooring LVT/LVP, Carpet, Tile
Appliance Stove/Oven - Gas, Microwave - Built-In, Dishwasher
Laundry Inside
Exterior
Garage Concrete, Garage Door Opener, Off Street
Garage Spaces 2.0
Pool None
Waterfront No
Waterfront Description None
Roof Type Architectural Shingle
Porch Covered, Porch
Parking Type Concrete, Garage Door Opener, Off Street
Building
Story 1
Foundation Slab
Sewer Municipal Sewer
Water Municipal Water
New Construction Yes
Others
Tax ID 7-104-19
Acceptable Financing Cash, Conventional, FHA, VA Loan
Listing Terms Cash, Conventional, FHA, VA Loan
Special Listing Condition None








