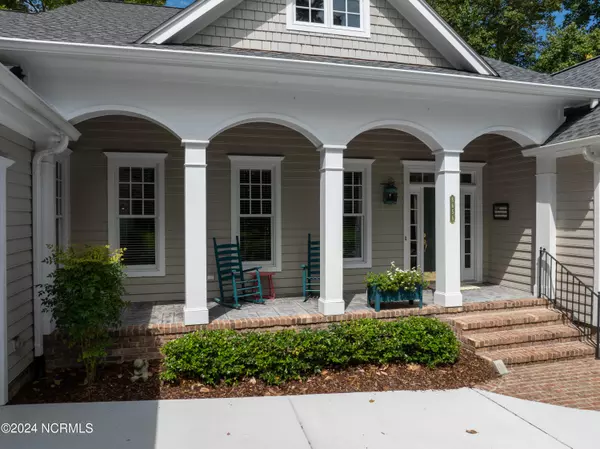
4 Beds
4 Baths
3,434 SqFt
4 Beds
4 Baths
3,434 SqFt
Key Details
Property Type Single Family Home
Sub Type Single Family Residence
Listing Status Active
Purchase Type For Sale
Square Footage 3,434 sqft
Price per Sqft $262
Subdivision Porters Neck Plantation
MLS Listing ID 100459642
Style Wood Frame
Bedrooms 4
Full Baths 3
Half Baths 1
HOA Fees $1,200
HOA Y/N Yes
Originating Board North Carolina Regional MLS
Year Built 1998
Annual Tax Amount $2,913
Lot Size 0.468 Acres
Acres 0.47
Lot Dimensions 101X203X142X147
Property Description
• Oversized garage with extra room and ample storage space in the room above
• All interior doors are solid core, 4-panel for added privacy and sound insulation
• Hybrid heating system that switches between a heat pump and propane heat depending on the exterior temperature
• 7-foot crawl space entry with walkable access to approximately 50% of the area
• Spacious concrete pad at the entry for easy access
Built by David James, the original owner has meticulously maintained this home, ensuring it remains in pristine condition. Nestled in a secure, gated community, this property offers both exclusivity and breathtaking water views, with the added convenience of being close to the country club. Don't miss your chance to own a piece of paradise in Porters Neck Plantation. Schedule your private tour today and discover unparalleled luxury in this remarkable home
Location
State NC
County New Hanover
Community Porters Neck Plantation
Zoning R-20
Direction Take Market Street going North. Turn right on Porters Neck Rd. Turn Left onto Fazio (front gate of Porters Neck Plantation) . Turn Right onto Vintage Club . Home is down on the left.
Location Details Mainland
Rooms
Basement Crawl Space
Primary Bedroom Level Primary Living Area
Interior
Interior Features Bookcases, Kitchen Island, Master Downstairs, Vaulted Ceiling(s), Ceiling Fan(s), Pantry, Walk-In Closet(s)
Heating Electric, Heat Pump, Propane
Cooling Central Air
Flooring Carpet, Wood
Appliance Washer, Wall Oven, Refrigerator, Microwave - Built-In, Dryer, Dishwasher, Cooktop - Gas
Laundry Inside
Exterior
Garage Off Street, Paved
Garage Spaces 2.0
Waterfront Yes
Waterfront Description None
View Pond
Roof Type Architectural Shingle
Porch Enclosed, Porch, Screened
Building
Story 2
Entry Level Two
Sewer Municipal Sewer
Water Municipal Water
New Construction No
Schools
Elementary Schools Porters Neck
Middle Schools Holly Shelter
High Schools Laney
Others
Tax ID R03708-002-005-000
Acceptable Financing Cash, Conventional
Listing Terms Cash, Conventional
Special Listing Condition None








