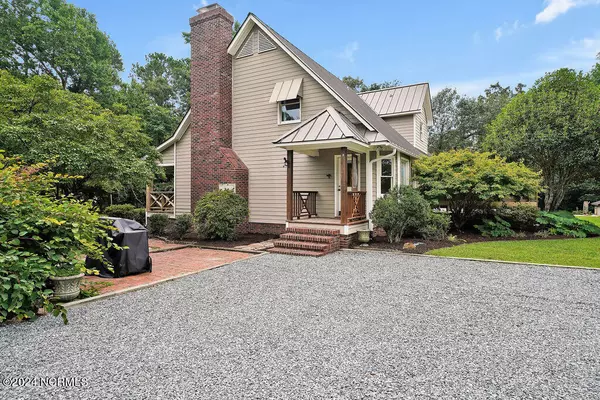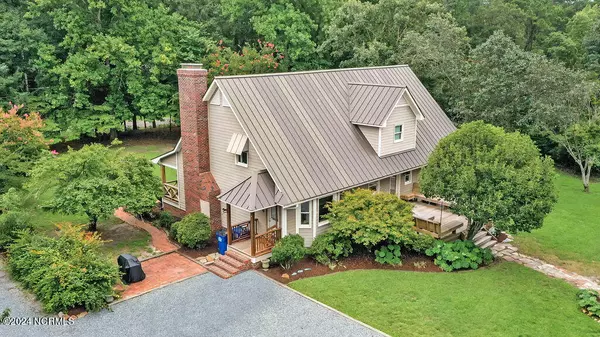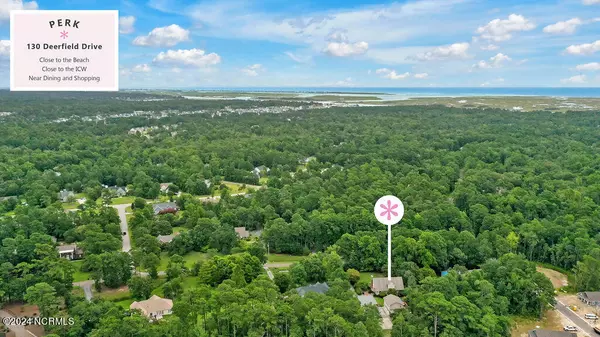
3 Beds
3 Baths
3,888 SqFt
3 Beds
3 Baths
3,888 SqFt
Key Details
Property Type Single Family Home
Sub Type Single Family Residence
Listing Status Active
Purchase Type For Sale
Square Footage 3,888 sqft
Price per Sqft $200
Subdivision Deerfield
MLS Listing ID 100459676
Style Wood Frame
Bedrooms 3
Full Baths 2
Half Baths 1
HOA Y/N No
Originating Board North Carolina Regional MLS
Year Built 1991
Annual Tax Amount $2,845
Lot Size 0.860 Acres
Acres 0.86
Lot Dimensions 300x164x201x185
Property Description
Location
State NC
County Pender
Community Deerfield
Zoning R20C
Direction Hwy 17 N to Hampstead, turn right on Deerfield, house on right
Location Details Mainland
Rooms
Basement Crawl Space
Primary Bedroom Level Primary Living Area
Interior
Interior Features Foyer, Workshop, Master Downstairs, 9Ft+ Ceilings, Ceiling Fan(s), Walk-in Shower, Walk-In Closet(s)
Heating Heat Pump, Fireplace(s), Electric, Forced Air
Flooring Tile, Wood
Exterior
Garage Gravel, Concrete
Garage Spaces 2.0
Waterfront No
Roof Type Metal
Porch Covered, Deck, Patio, Porch
Parking Type Gravel, Concrete
Building
Story 2
Entry Level Two
Sewer Septic On Site
Water Municipal Water
New Construction No
Schools
Elementary Schools Topsail
Middle Schools Topsail
High Schools Topsail
Others
Tax ID 3282-83-4615-0000
Acceptable Financing Cash, Conventional, Assumable, VA Loan
Listing Terms Cash, Conventional, Assumable, VA Loan
Special Listing Condition None








