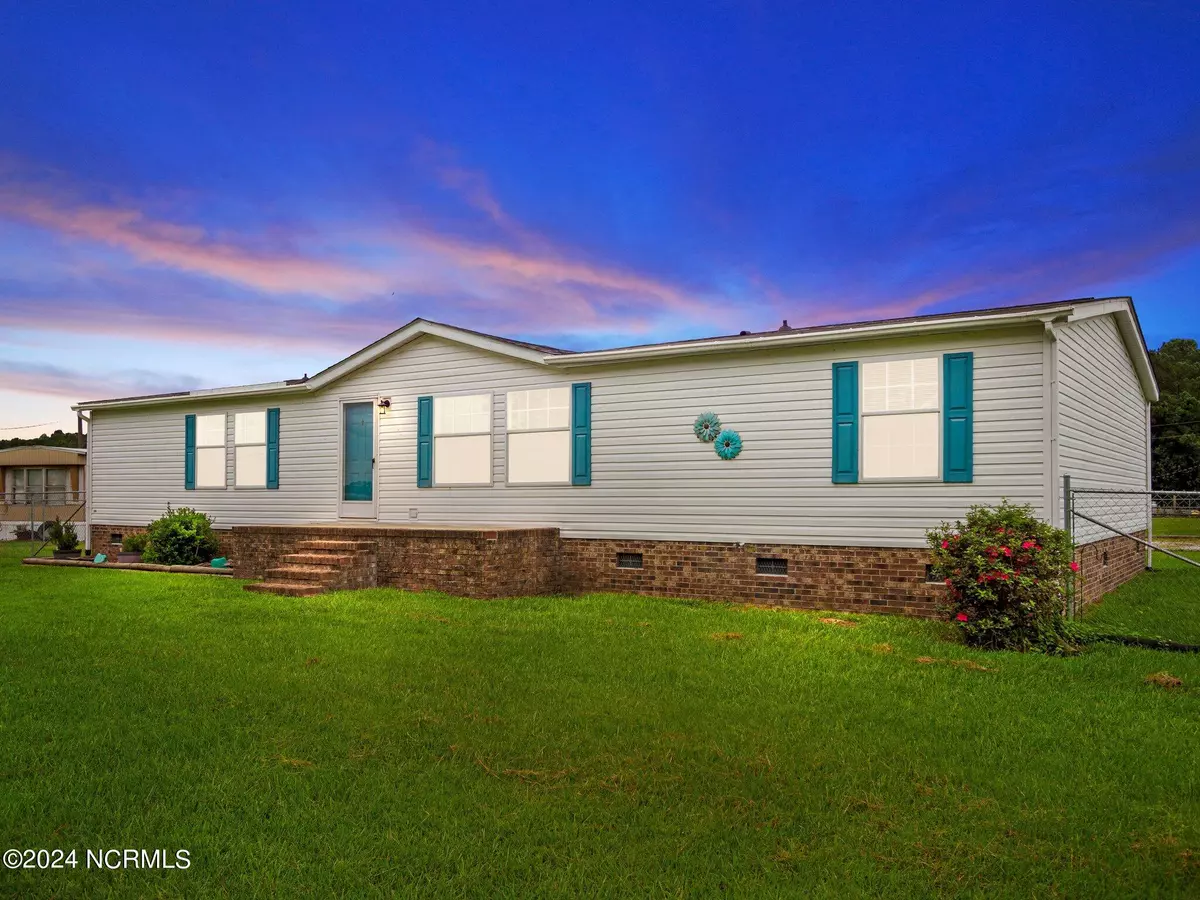
3 Beds
2 Baths
1,868 SqFt
3 Beds
2 Baths
1,868 SqFt
Key Details
Property Type Manufactured Home
Sub Type Manufactured Home
Listing Status Pending
Purchase Type For Sale
Square Footage 1,868 sqft
Price per Sqft $109
Subdivision Not In Subdivision
MLS Listing ID 100460078
Style Steel Frame
Bedrooms 3
Full Baths 2
HOA Y/N No
Originating Board North Carolina Regional MLS
Year Built 2005
Annual Tax Amount $780
Lot Size 1.020 Acres
Acres 1.02
Lot Dimensions irregular
Property Description
Country living at its finest! This home has been meticulously maintained and upgraded over the past four years. Brand new appliances! HVAC replaced in 2021 and serviced annually. Crawl space is maintained by Crawl Space specialist. Bond with May Exterminating. This three bedroom two bathroom home boasts over 1800 heated sq ft of open living space and sits on over an acre of land. When you walk in the cheery front door you enter into a large living area with endless possibilities. The walls have been updated to accommodate hanging your own decor to personalize this house into your home. Continue through to the large dining room that is flanked by the kitchen space with a breakfast nook on one side and open living room on the other. The kitchen offers an abundance of cabinetry and storage as well as a pantry. The stove, refrigerator, and built in microwave are all brand new! Off the back of the kitchen is a separate laundry room with its own entrance. The primary bedroom has plenty of space with his and hers closets and large en suite with dual vanities, a soaking tub, and a stand up shower. On the other side of the home are two more generously sized bedrooms and a full bathroom. Step outside onto the covered deck to enjoy the NC skies. The fully fenced in backyard is perfect for entertaining, letting kids or pets run their energy out, or whatever you can dream! There is a concrete pad with two sheds on it for extra storage. There is even a little structure for mail packages to be delivered to so they aren't exposed to the elements. Did I mention there is no HOA? The possibilities really are endless!
Location
State NC
County Onslow
Community Not In Subdivision
Zoning RA
Direction Take US-258-S to Haw Branch Road and make a left. 234 Haw Branch is on the right.
Location Details Mainland
Rooms
Other Rooms Shed(s)
Primary Bedroom Level Primary Living Area
Interior
Interior Features Master Downstairs, Ceiling Fan(s), Walk-In Closet(s)
Heating Electric, Forced Air
Cooling Central Air
Fireplaces Type None
Fireplace No
Window Features Blinds
Appliance Stove/Oven - Electric, Refrigerator, Microwave - Built-In, Dishwasher
Laundry Inside
Exterior
Garage On Site, Unpaved
Waterfront No
Roof Type Shingle
Porch Deck
Parking Type On Site, Unpaved
Building
Story 1
Entry Level One
Foundation Permanent
Sewer Septic On Site
New Construction No
Schools
Elementary Schools Richlands
Middle Schools Trexler
High Schools Richlands
Others
Tax ID 17-28.8
Acceptable Financing Cash, Conventional, FHA, VA Loan
Listing Terms Cash, Conventional, FHA, VA Loan
Special Listing Condition None








