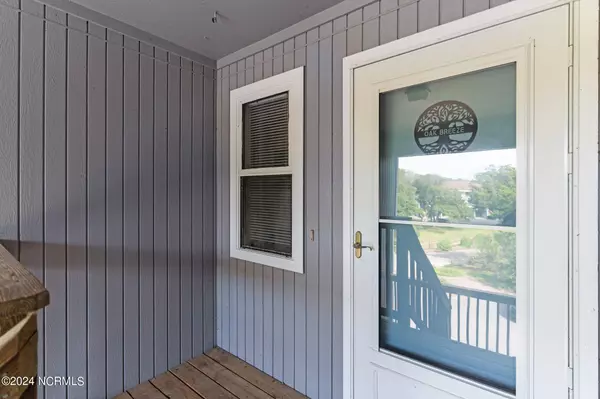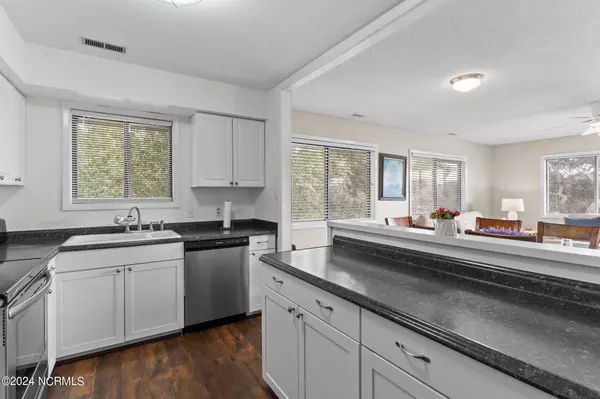
3 Beds
2 Baths
1,224 SqFt
3 Beds
2 Baths
1,224 SqFt
Key Details
Property Type Condo
Sub Type Condominium
Listing Status Active
Purchase Type For Sale
Square Footage 1,224 sqft
Price per Sqft $432
Subdivision Caswell Dunes
MLS Listing ID 100460083
Style Wood Frame
Bedrooms 3
Full Baths 2
HOA Fees $6,125
HOA Y/N Yes
Originating Board North Carolina Regional MLS
Year Built 1985
Property Description
Location
State NC
County Brunswick
Community Caswell Dunes
Zoning Residential
Direction From 133 (Country Club Drive) turn left on Pinehurst Drive then right onto Bunker Court.
Location Details Island
Rooms
Primary Bedroom Level Primary Living Area
Interior
Interior Features Master Downstairs, Ceiling Fan(s), Furnished
Heating Heat Pump, Electric
Cooling Central Air
Window Features Blinds
Appliance Washer, Stove/Oven - Electric, Refrigerator, Microwave - Built-In, Dryer, Dishwasher
Exterior
Exterior Feature Outdoor Shower
Garage Parking Lot, Additional Parking, Lighted, On Site, Paved
Garage Spaces 1.0
Waterfront No
Roof Type Shingle
Porch Open, Covered
Parking Type Parking Lot, Additional Parking, Lighted, On Site, Paved
Building
Story 1
Entry Level One,Two
Foundation Other
Sewer Municipal Sewer
Water Municipal Water
Structure Type Outdoor Shower
New Construction No
Schools
Elementary Schools Southport
Middle Schools South Brunswick
High Schools South Brunswick
Others
Tax ID 250ec00801
Acceptable Financing Cash, Conventional
Listing Terms Cash, Conventional
Special Listing Condition None








