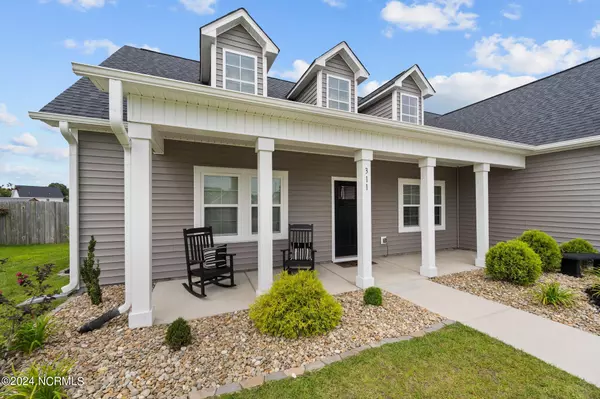
4 Beds
3 Baths
1,973 SqFt
4 Beds
3 Baths
1,973 SqFt
Key Details
Property Type Single Family Home
Sub Type Single Family Residence
Listing Status Active
Purchase Type For Sale
Square Footage 1,973 sqft
Price per Sqft $173
Subdivision Turkey Ridge
MLS Listing ID 100460327
Style Wood Frame
Bedrooms 4
Full Baths 3
HOA Y/N No
Originating Board North Carolina Regional MLS
Year Built 2020
Annual Tax Amount $1,546
Lot Size 0.320 Acres
Acres 0.32
Lot Dimensions Irregular
Property Description
Location
State NC
County Onslow
Community Turkey Ridge
Zoning RA
Direction From Highway 24 to Highway 111, take a right on Gobbler Way then a right on Strut Lane.
Location Details Mainland
Rooms
Primary Bedroom Level Primary Living Area
Interior
Interior Features Foyer, Master Downstairs, 9Ft+ Ceilings, Ceiling Fan(s), Pantry, Walk-In Closet(s)
Heating Electric, Heat Pump
Cooling Zoned
Appliance Stove/Oven - Electric, Refrigerator, Microwave - Built-In, Dishwasher
Exterior
Garage On Site, Paved
Garage Spaces 2.0
Pool See Remarks
Waterfront No
Roof Type Architectural Shingle
Porch Patio, Porch
Parking Type On Site, Paved
Building
Story 2
Entry Level Two
Foundation Slab
Sewer Septic On Site
Water Municipal Water
New Construction No
Schools
Elementary Schools Heritage Elementary
Middle Schools Trexler
High Schools Richlands
Others
Tax ID 35c-85
Acceptable Financing Cash, Conventional, FHA, USDA Loan, VA Loan
Listing Terms Cash, Conventional, FHA, USDA Loan, VA Loan
Special Listing Condition None








