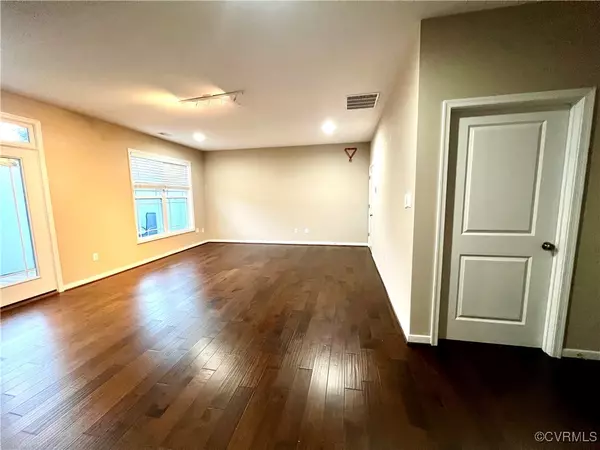
3 Beds
4 Baths
2,734 SqFt
3 Beds
4 Baths
2,734 SqFt
Key Details
Property Type Single Family Home
Sub Type Attached
Listing Status Active
Purchase Type For Rent
Square Footage 2,734 sqft
MLS Listing ID 2421066
Bedrooms 3
Full Baths 3
Half Baths 1
HOA Y/N No
Lot Size 2,426 Sqft
Acres 0.0557
Property Description
Location
State VA
County Henrico
Area 32 - Henrico
Interior
Interior Features Breakfast Area, Dining Area, Granite Counters, High Ceilings, Pantry, Recessed Lighting, Walk-In Closet(s)
Heating Forced Air
Cooling Central Air
Flooring Carpet, Ceramic Tile, Wood
Furnishings Unfurnished
Fireplace No
Appliance Cooktop, Dryer, Dishwasher, Gas Cooking, Disposal, Microwave, Oven, Range, Refrigerator, Washer
Exterior
Exterior Feature Paved Driveway
Garage Spaces 2.0
Fence Fenced
Pool None
Parking Type Driveway, Guest, Paved
Garage Yes
Building
Story 3
Level or Stories Three Or More
Schools
Elementary Schools Rivers Edge
Middle Schools Holman
High Schools Glen Allen
Others
Pets Allowed Conditional
Tax ID 746-765-7604
Pets Description Conditional








