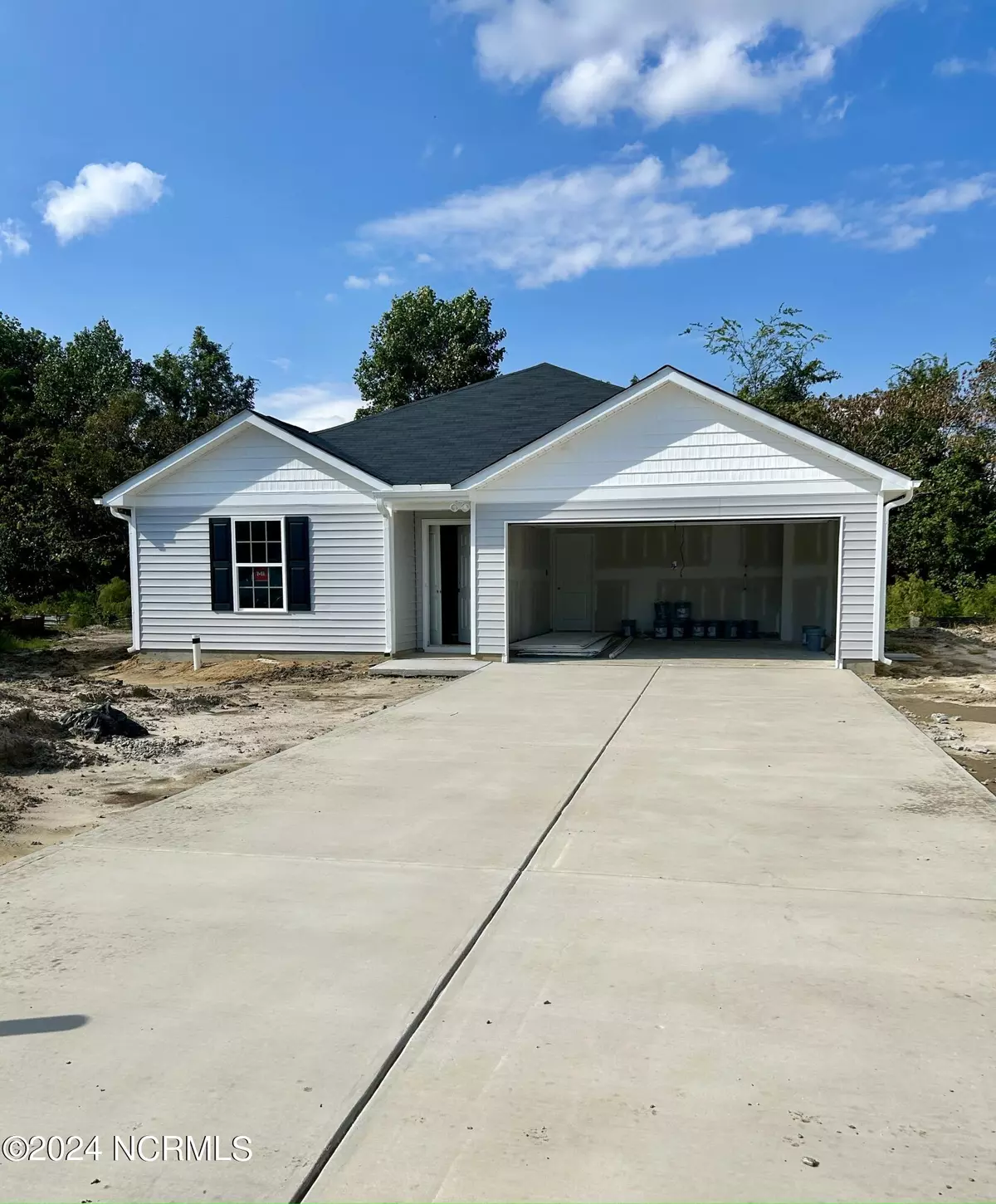
3 Beds
2 Baths
1,497 SqFt
3 Beds
2 Baths
1,497 SqFt
Key Details
Property Type Single Family Home
Sub Type Single Family Residence
Listing Status Pending
Purchase Type For Sale
Square Footage 1,497 sqft
Price per Sqft $161
Subdivision Butterfield
MLS Listing ID 100460813
Style Wood Frame
Bedrooms 3
Full Baths 2
HOA Fees $240
HOA Y/N Yes
Originating Board North Carolina Regional MLS
Year Built 2024
Annual Tax Amount $121
Lot Size 9,583 Sqft
Acres 0.22
Lot Dimensions 60 x 150
Property Description
Location
State NC
County Lenoir
Community Butterfield
Zoning R
Direction Coming into Kinston up Vernon, make a left on Hardee. Pass the mall. Butterfield subdivision will be on left. Make a right onto Wilshire Ct.
Location Details Mainland
Rooms
Basement None
Primary Bedroom Level Primary Living Area
Interior
Interior Features Master Downstairs
Heating Heat Pump, Electric, Forced Air
Cooling Central Air
Flooring Carpet, Vinyl
Fireplaces Type None
Fireplace No
Window Features Thermal Windows
Appliance Stove/Oven - Electric, Microwave - Built-In, Disposal, Dishwasher
Laundry Hookup - Dryer, Washer Hookup
Exterior
Garage Concrete
Garage Spaces 2.0
Pool None
Waterfront No
Roof Type Shingle
Accessibility Accessible Hallway(s)
Porch Patio, Porch
Parking Type Concrete
Building
Lot Description Interior Lot
Story 1
Entry Level One
Foundation Slab
Sewer Municipal Sewer
Water Municipal Water
New Construction Yes
Schools
Elementary Schools Northwest
Middle Schools Rochelle
High Schools Kinston
Others
Tax ID 451506487898
Acceptable Financing Cash, Conventional, FHA, VA Loan
Listing Terms Cash, Conventional, FHA, VA Loan
Special Listing Condition None








